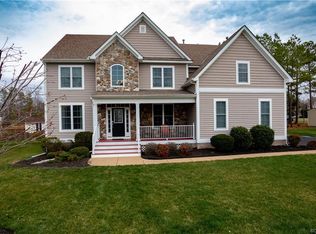Sold for $560,000 on 04/10/25
$560,000
11024 Wooferton Ct, Midlothian, VA 23112
5beds
2,958sqft
Single Family Residence
Built in 2007
0.35 Acres Lot
$574,400 Zestimate®
$189/sqft
$3,217 Estimated rent
Home value
$574,400
$546,000 - $603,000
$3,217/mo
Zestimate® history
Loading...
Owner options
Explore your selling options
What's special
Welcome to this flawlessly maintained home in the highly sought-after Collington neighborhood boasting almost 3,000 square feet, 5 bedrooms, 2.5 baths plus an office, loft, screened porch and first floor owner's suite. Upon entry, you will be greeted by the two-story foyer with custom trim work and wood flooring throughout the first floor. The first-floor office includes glass French doors, and the formal dining room has tray ceiling, wainscoting, crown molding and chair rail. The two-story great room has a gas fireplace, surround sound and opens to the Gourmet kitchen with granite counters, stainless steel appliances, gas cooking, tile backsplash, recessed lights and an eat in area that flows nicely out to the amazing, screened porch. The first-floor owner’s suite offers tray ceiling with crown molding, walk-in closet, ceiling fan plus a totally renovated en-suite full bath with tile flooring, granite double vanity, soaking tub and a zero-entry walk-in tiled shower. Head upstairs to find four spacious bedrooms all with large closets and ceiling fans as well as another full bath with tile flooring, dual vanity and tub/shower combo. Other notable features include a second-floor loft with floor outlets, vinyl siding and windows, pull down attic, two-car attached side entry garage, paved driveway, dual zone heating/cooling, detached shed with electricity, new dimensional roof on house and shed (2023). Enjoy relaxing in the evenings on the beautiful, screened porch overlooking your private back yard sitting on a cul-de sac street. Conveniently located near restaurants, schools, shopping and major highways. Don’t miss out on this exceptional property! One Year Home Warranty Included. Schedule Your Showing Today!
Zillow last checked: 8 hours ago
Listing updated: April 10, 2025 at 09:53am
Listed by:
John Thiel (804)467-9022,
Long & Foster REALTORS
Bought with:
Stephanie Harding, 0225230579
Providence Hill Real Estate
Source: CVRMLS,MLS#: 2500996 Originating MLS: Central Virginia Regional MLS
Originating MLS: Central Virginia Regional MLS
Facts & features
Interior
Bedrooms & bathrooms
- Bedrooms: 5
- Bathrooms: 3
- Full bathrooms: 2
- 1/2 bathrooms: 1
Dining room
- Description: Wood Floors, Wainscoting, Tray Ceiling
- Level: First
- Dimensions: 12.10 x 12.7
Other
- Description: Tub & Shower
- Level: First
Other
- Description: Tub & Shower
- Level: Second
Half bath
- Level: First
Heating
- Electric, Forced Air, Natural Gas, Zoned
Cooling
- Central Air, Electric, Zoned
Appliances
- Included: Cooktop, Dishwasher, Gas Cooking, Gas Water Heater, Microwave, Oven, Range, Water Heater
- Laundry: Washer Hookup, Dryer Hookup
Features
- Tray Ceiling(s), Ceiling Fan(s), Separate/Formal Dining Room, Double Vanity, Eat-in Kitchen, French Door(s)/Atrium Door(s), Fireplace, Granite Counters, Garden Tub/Roman Tub, High Ceilings, Loft, Bath in Primary Bedroom, Main Level Primary, Pantry, Recessed Lighting, Walk-In Closet(s)
- Flooring: Carpet, Tile, Wood
- Doors: French Doors
- Windows: Thermal Windows
- Basement: Crawl Space
- Attic: Pull Down Stairs
- Number of fireplaces: 1
- Fireplace features: Electric, Vented
Interior area
- Total interior livable area: 2,958 sqft
- Finished area above ground: 2,958
Property
Parking
- Total spaces: 2
- Parking features: Attached, Direct Access, Driveway, Garage, Garage Door Opener, Off Street, Paved
- Attached garage spaces: 2
- Has uncovered spaces: Yes
Features
- Levels: Two
- Stories: 2
- Patio & porch: Rear Porch, Patio, Screened, Porch
- Exterior features: Sprinkler/Irrigation, Porch, Storage, Shed, Paved Driveway
- Pool features: In Ground, Pool, Community
Lot
- Size: 0.35 Acres
- Features: Dead End, Level
- Topography: Level
Details
- Parcel number: 725657473000000
- Zoning description: R12
Construction
Type & style
- Home type: SingleFamily
- Architectural style: Two Story,Transitional
- Property subtype: Single Family Residence
Materials
- Brick, Drywall, Frame, Vinyl Siding
- Roof: Shingle
Condition
- Resale
- New construction: No
- Year built: 2007
Utilities & green energy
- Sewer: Public Sewer
- Water: Public
Community & neighborhood
Community
- Community features: Basketball Court, Clubhouse, Community Pool, Home Owners Association, Playground, Pool, Tennis Court(s), Trails/Paths
Location
- Region: Midlothian
- Subdivision: Collington
HOA & financial
HOA
- Has HOA: Yes
- HOA fee: $646 annually
- Amenities included: Management
- Services included: Association Management, Clubhouse, Common Areas, Pool(s), Recreation Facilities
Other
Other facts
- Ownership: Individuals
- Ownership type: Sole Proprietor
Price history
| Date | Event | Price |
|---|---|---|
| 4/10/2025 | Sold | $560,000+1.8%$189/sqft |
Source: | ||
| 2/3/2025 | Pending sale | $549,950$186/sqft |
Source: | ||
| 1/28/2025 | Listed for sale | $549,950+45.4%$186/sqft |
Source: | ||
| 6/6/2007 | Sold | $378,140$128/sqft |
Source: Public Record | ||
Public tax history
| Year | Property taxes | Tax assessment |
|---|---|---|
| 2025 | $4,454 +2.2% | $500,400 +3.3% |
| 2024 | $4,360 +19.3% | $484,400 +20.6% |
| 2023 | $3,655 -2.2% | $401,600 -1.1% |
Find assessor info on the county website
Neighborhood: 23112
Nearby schools
GreatSchools rating
- 6/10Spring Run Elementary SchoolGrades: PK-5Distance: 1.5 mi
- 4/10Bailey Bridge Middle SchoolGrades: 6-8Distance: 4 mi
- 4/10Manchester High SchoolGrades: 9-12Distance: 3.7 mi
Schools provided by the listing agent
- Elementary: Spring Run
- Middle: Bailey Bridge
- High: Manchester
Source: CVRMLS. This data may not be complete. We recommend contacting the local school district to confirm school assignments for this home.
Get a cash offer in 3 minutes
Find out how much your home could sell for in as little as 3 minutes with a no-obligation cash offer.
Estimated market value
$574,400
Get a cash offer in 3 minutes
Find out how much your home could sell for in as little as 3 minutes with a no-obligation cash offer.
Estimated market value
$574,400

