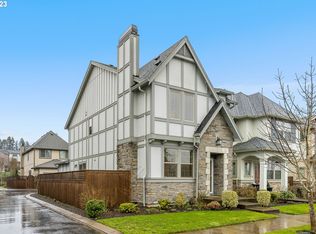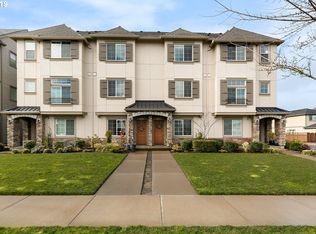Sold
$584,538
11024 SW Verdun Loop, Wilsonville, OR 97070
4beds
1,910sqft
Residential, Single Family Residence
Built in 2023
-- sqft lot
$573,700 Zestimate®
$306/sqft
$3,044 Estimated rent
Home value
$573,700
$545,000 - $602,000
$3,044/mo
Zestimate® history
Loading...
Owner options
Explore your selling options
What's special
MLS#23677287. REPRESENTATIVE PHOTOS ADDED. January Completion! The Peridot plan at Clermont! Enjoy beautiful mountain views! Welcome guests through the inviting covered front porch into the open concept main floor. The island kitchen boasts plenty of cabinet and counter space and overlooks the spacious great room with cozy fireplace and access to the back patio. Upstairs are all 4 bedrooms including the primary suite that boasts a large walk-in closet and well-appointed bath. Located within the award-winning Villebois master-planned community - enjoy parks, sports courts, dog park, and nearby farmers market and Village Center. *Select your interior finishes!
Zillow last checked: 8 hours ago
Listing updated: January 25, 2024 at 02:10am
Listed by:
Alisha Mitchell 503-447-3104,
Cascadian South Corp.,
Dani Clark 503-860-8434,
Cascadian South Corp.
Bought with:
Melanie Churilla, 201227192
Keller Williams Realty Portland Premiere
Source: RMLS (OR),MLS#: 23677287
Facts & features
Interior
Bedrooms & bathrooms
- Bedrooms: 4
- Bathrooms: 3
- Full bathrooms: 2
- Partial bathrooms: 1
- Main level bathrooms: 1
Primary bedroom
- Features: Double Sinks, Walkin Closet, Walkin Shower
- Level: Upper
Bedroom 2
- Level: Upper
Bedroom 3
- Level: Upper
Bedroom 4
- Level: Upper
Dining room
- Features: Eating Area
- Level: Main
Kitchen
- Features: Island
- Level: Main
Living room
- Features: Fireplace, Great Room
- Level: Main
Heating
- Forced Air 95 Plus, Fireplace(s)
Cooling
- Air Conditioning Ready
Features
- High Ceilings, Eat-in Kitchen, Kitchen Island, Great Room, Double Vanity, Walk-In Closet(s), Walkin Shower, Pantry
- Flooring: Laminate, Wall to Wall Carpet
- Number of fireplaces: 1
Interior area
- Total structure area: 1,910
- Total interior livable area: 1,910 sqft
Property
Parking
- Total spaces: 2
- Parking features: Attached
- Attached garage spaces: 2
Features
- Levels: Two
- Stories: 2
- Patio & porch: Patio
- Has view: Yes
- View description: Mountain(s), Trees/Woods
Lot
- Features: Trees, SqFt 3000 to 4999
Details
- Parcel number: New Construction
Construction
Type & style
- Home type: SingleFamily
- Architectural style: Contemporary
- Property subtype: Residential, Single Family Residence
Materials
- Cement Siding
- Roof: Shingle
Condition
- New Construction
- New construction: Yes
- Year built: 2023
Details
- Warranty included: Yes
Utilities & green energy
- Gas: Gas
- Sewer: Public Sewer
- Water: Public
Green energy
- Indoor air quality: Lo VOC Material
Community & neighborhood
Location
- Region: Wilsonville
- Subdivision: Clermont
HOA & financial
HOA
- Has HOA: Yes
- HOA fee: $160 monthly
- Amenities included: Maintenance Grounds
Other
Other facts
- Listing terms: Cash,Conventional,FHA,VA Loan
Price history
| Date | Event | Price |
|---|---|---|
| 1/24/2024 | Sold | $584,538-1.9%$306/sqft |
Source: | ||
| 9/5/2023 | Pending sale | $595,990$312/sqft |
Source: | ||
| 8/10/2023 | Listed for sale | $595,990$312/sqft |
Source: | ||
Public tax history
| Year | Property taxes | Tax assessment |
|---|---|---|
| 2024 | $3,978 +121.2% | $207,927 +121.5% |
| 2023 | $1,798 | $93,891 |
Find assessor info on the county website
Neighborhood: 97070
Nearby schools
GreatSchools rating
- 9/10Lowrie PrimaryGrades: PK-5Distance: 0.3 mi
- 5/10Inza R Wood Middle SchoolGrades: 6-8Distance: 1 mi
- 9/10Wilsonville High SchoolGrades: 9-12Distance: 2.1 mi
Schools provided by the listing agent
- Elementary: Lowrie
- Middle: Wood
- High: Wilsonville
Source: RMLS (OR). This data may not be complete. We recommend contacting the local school district to confirm school assignments for this home.
Get a cash offer in 3 minutes
Find out how much your home could sell for in as little as 3 minutes with a no-obligation cash offer.
Estimated market value
$573,700
Get a cash offer in 3 minutes
Find out how much your home could sell for in as little as 3 minutes with a no-obligation cash offer.
Estimated market value
$573,700

