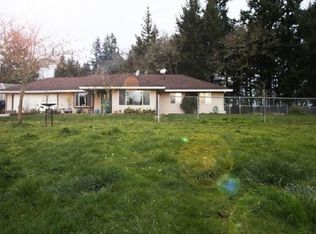Sold for $595,000
Listed by:
DAVE SMITH Cell:503-939-7099,
Tradition Real Estate Partners
Bought with: Tradition Real Estate Partners
$595,000
11024 SE Amity Rd, Amity, OR 97101
4beds
1,877sqft
Manufactured Home
Built in 1998
4.78 Acres Lot
$587,100 Zestimate®
$317/sqft
$2,164 Estimated rent
Home value
$587,100
$528,000 - $658,000
$2,164/mo
Zestimate® history
Loading...
Owner options
Explore your selling options
What's special
Spectacular home! This 1,877sqft home on 4.78 acres gives 4 bedrooms, 2 remodeled bathrooms, and 2 living areas with an open layout. Outbuilding's are a 36x36 barn with 3 stalls; the 20x36 shop with two bays, hydraulic lift, fully insulated, and large additional storage area. The rest of the property offers a large 20x24 carport, fenced garden, storage sheds, cross fencing, and incredible views! Inside gives you space and storage throughout, a primary suite, large living areas, and well appointed kitchen!
Zillow last checked: 8 hours ago
Listing updated: February 06, 2025 at 03:17pm
Listed by:
DAVE SMITH Cell:503-939-7099,
Tradition Real Estate Partners
Bought with:
PAIGE SMITH
Tradition Real Estate Partners
Source: WVMLS,MLS#: 820406
Facts & features
Interior
Bedrooms & bathrooms
- Bedrooms: 4
- Bathrooms: 2
- Full bathrooms: 2
- Main level bathrooms: 2
Primary bedroom
- Level: Main
Bedroom 2
- Level: Main
Bedroom 3
- Level: Main
Bedroom 4
- Level: Main
Dining room
- Features: Area (Combination)
- Level: Main
Family room
- Level: Main
Kitchen
- Level: Main
Living room
- Level: Main
Heating
- Electric, Forced Air
Cooling
- Central Air
Appliances
- Included: Dishwasher, Disposal, Electric Range, Electric Water Heater
- Laundry: Main Level
Features
- Den, Workshop, High Speed Internet
- Flooring: Carpet, Laminate
- Has fireplace: Yes
- Fireplace features: Living Room, Wood Burning
Interior area
- Total structure area: 1,877
- Total interior livable area: 1,877 sqft
Property
Parking
- Total spaces: 2
- Parking features: Detached
- Garage spaces: 2
Features
- Levels: One
- Stories: 1
- Patio & porch: Deck
- Fencing: Fenced
- Has view: Yes
- View description: Mountain(s), Territorial
Lot
- Size: 4.78 Acres
Details
- Additional structures: Barn(s), Workshop, Shed(s), RV/Boat Storage
- Parcel number: R542401400
- Zoning: EF-40
Construction
Type & style
- Home type: MobileManufactured
- Property subtype: Manufactured Home
Materials
- Fiber Cement, Lap Siding
- Roof: Composition,Shingle
Condition
- New construction: No
- Year built: 1998
Utilities & green energy
- Electric: 1/Main
- Sewer: Septic Tank
- Water: Shared Well
Community & neighborhood
Location
- Region: Amity
Other
Other facts
- Listing agreement: Exclusive Right To Sell
- Price range: $595K - $595K
- Listing terms: Cash,Conventional,VA Loan,FHA,ODVA,USDA Loan
Price history
| Date | Event | Price |
|---|---|---|
| 10/21/2024 | Sold | $595,000+1.7%$317/sqft |
Source: | ||
| 8/20/2024 | Pending sale | $585,000$312/sqft |
Source: | ||
| 8/14/2024 | Listed for sale | $585,000+98.3%$312/sqft |
Source: | ||
| 9/23/2005 | Sold | $295,000$157/sqft |
Source: Public Record Report a problem | ||
Public tax history
| Year | Property taxes | Tax assessment |
|---|---|---|
| 2024 | $1,797 +3.4% | $131,204 +2.9% |
| 2023 | $1,738 +1.3% | $127,502 +2.9% |
| 2022 | $1,715 +16.9% | $123,906 +2.9% |
Find assessor info on the county website
Neighborhood: 97101
Nearby schools
GreatSchools rating
- 2/10Amity Elementary SchoolGrades: K-5Distance: 3.8 mi
- 3/10Amity Middle SchoolGrades: 6-8Distance: 3.9 mi
- 2/10Amity High SchoolGrades: 9-12Distance: 3.6 mi
Schools provided by the listing agent
- Elementary: Amity
- Middle: Amity
- High: Amity
Source: WVMLS. This data may not be complete. We recommend contacting the local school district to confirm school assignments for this home.
Get a cash offer in 3 minutes
Find out how much your home could sell for in as little as 3 minutes with a no-obligation cash offer.
Estimated market value$587,100
Get a cash offer in 3 minutes
Find out how much your home could sell for in as little as 3 minutes with a no-obligation cash offer.
Estimated market value
$587,100
