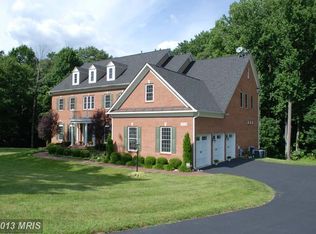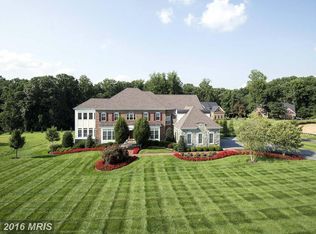Sold for $1,050,000
$1,050,000
11024 Hunters View Rd, Ellicott City, MD 21042
5beds
4,240sqft
Single Family Residence
Built in 2010
0.99 Acres Lot
$1,031,400 Zestimate®
$248/sqft
$5,814 Estimated rent
Home value
$1,031,400
$959,000 - $1.10M
$5,814/mo
Zestimate® history
Loading...
Owner options
Explore your selling options
What's special
Welcome home to 11024 Hunters View Road, situated on a private .992 acre homesite within the tranquil Riverwood community. With five bedrooms and four full bathrooms, this 4,240 sqft home offers a luxurious, thoughtfully planned residence with upgraded finishes throughout. Enter from the covered front porch with space to welcome and entertain guests, or from the generously sized three car garage situated on the side of the home with direct entry to the foyer off the kitchen and laundry. The vaulted main foyer features a cascading central staircase with gleaming hardwood floors and views into the music and sun rooms, formal dining room and living room spaces. Each room is filled with natural light. Gather with family to relax in the music room the expanded sunroom with a tray ceiling. Wander out from there onto the low-maintenance rear deck, surrounded by mature landscaping. This home feels like a private escape with welcoming spaces inside that comfortably flow to generous outdoor areas. The formal dining room with chair-rail molding connects to the spacious kitchen with a casual dining space and open floor plan to the family room. The kitchen features a brick accent wall and extra-large island for cooking and dining, and a second brick accent wall with a built-in desk and storage, making this a truly multi-functional space that meets the needs of any family. The kitchen is appointed with granite countertops and stainless-steel appliances, wall oven and microwave, side-by-side refrigerator, and a gas range with telescoping ventilation. A second, two-tier rear deck beckons from through wide French doors. Enjoy the distinctive architecture of the two-story family room, at the heart of this home. The floor to ceiling windows overlook the yard, and a fireplace brings a warm focus to this gathering space. The adjacent first floor office space could also function as a bedroom, with a full bath located right beside it. A large laundry room is located off the kitchen and garage entry hall. Upstairs is designed with an expansive primary suite, three additional bedrooms and two full baths. The primary suite includes a sitting room, two well-designed walk-in closets, built-in double vanity with oversized soaking tub and separate spa-like shower. The secondary bedrooms are well proportioned. Two share a full bath and the third has an un suite bath. Gas Genarac generator is connected to the house. The unfinished, 2,144 sqft lower level has a rough-in for a full bath and French doors leading to yard. Use your imagination to make this space your own. Come and experience one of Howard County’s most desired communities, ideally located for commuting to the Baltimore and Washington metro areas, with easy access to airports, entertainment, dining, shopping, country clubs, and more!
Zillow last checked: 8 hours ago
Listing updated: October 17, 2024 at 08:24am
Listed by:
Linda K Fredeking 410-916-4792,
Monument Sotheby's International Realty,
Listing Team: The Fredeking Team Of Monument Sotheby's International Realty, Co-Listing Team: The Fredeking Team Of Monument Sotheby's International Realty,Co-Listing Agent: Wendy A Odell Magus 410-591-0204,
Monument Sotheby's International Realty
Bought with:
Sunna Ahmad, 674044
Cummings & Co. Realtors
Source: Bright MLS,MLS#: MDHW2042598
Facts & features
Interior
Bedrooms & bathrooms
- Bedrooms: 5
- Bathrooms: 4
- Full bathrooms: 4
- Main level bathrooms: 1
- Main level bedrooms: 1
Basement
- Area: 2144
Heating
- Central, Forced Air, Natural Gas
Cooling
- Central Air, Electric
Appliances
- Included: Microwave, Cooktop, Down Draft, Dishwasher, Oven, Refrigerator, Stainless Steel Appliance(s), Washer, Dryer, Gas Water Heater
- Laundry: Main Level
Features
- Dry Wall, High Ceilings, Cathedral Ceiling(s)
- Flooring: Carpet, Hardwood, Ceramic Tile
- Basement: Concrete
- Number of fireplaces: 1
Interior area
- Total structure area: 6,384
- Total interior livable area: 4,240 sqft
- Finished area above ground: 4,240
- Finished area below ground: 0
Property
Parking
- Total spaces: 3
- Parking features: Garage Faces Side, Inside Entrance, Attached
- Attached garage spaces: 3
Accessibility
- Accessibility features: None
Features
- Levels: Two
- Stories: 2
- Patio & porch: Porch
- Pool features: None
- Has view: Yes
- View description: Trees/Woods
Lot
- Size: 0.99 Acres
Details
- Additional structures: Above Grade, Below Grade
- Parcel number: 1403345106
- Zoning: RCDEO
- Special conditions: Standard
Construction
Type & style
- Home type: SingleFamily
- Architectural style: Colonial
- Property subtype: Single Family Residence
Materials
- Brick, Brick Front, Cement Siding, Stone
- Foundation: Slab
- Roof: Architectural Shingle
Condition
- Excellent,Very Good,Good
- New construction: No
- Year built: 2010
Utilities & green energy
- Sewer: On Site Septic, Private Sewer
- Water: Well
Community & neighborhood
Location
- Region: Ellicott City
- Subdivision: Riverwood
HOA & financial
HOA
- Has HOA: Yes
- HOA fee: $960 annually
- Amenities included: Common Grounds
- Services included: Common Area Maintenance
- Association name: RIVERWOOD HOA
Other
Other facts
- Listing agreement: Exclusive Right To Sell
- Ownership: Fee Simple
Price history
| Date | Event | Price |
|---|---|---|
| 10/15/2024 | Sold | $1,050,000-12.1%$248/sqft |
Source: | ||
| 9/25/2024 | Pending sale | $1,195,000$282/sqft |
Source: | ||
| 9/10/2024 | Price change | $1,195,000-4.4%$282/sqft |
Source: | ||
| 7/20/2024 | Listed for sale | $1,250,000+42.6%$295/sqft |
Source: | ||
| 1/21/2011 | Sold | $876,525$207/sqft |
Source: Public Record Report a problem | ||
Public tax history
| Year | Property taxes | Tax assessment |
|---|---|---|
| 2025 | -- | $991,767 +11.3% |
| 2024 | $10,032 | $890,900 |
| 2023 | $10,032 | $890,900 |
Find assessor info on the county website
Neighborhood: 21042
Nearby schools
GreatSchools rating
- 6/10Longfellow Elementary SchoolGrades: PK-5Distance: 1.6 mi
- 6/10Harpers Choice Middle SchoolGrades: 6-8Distance: 1.6 mi
- 6/10Wilde Lake High SchoolGrades: 9-12Distance: 2.4 mi
Schools provided by the listing agent
- High: Wilde Lake
- District: Howard County Public School System
Source: Bright MLS. This data may not be complete. We recommend contacting the local school district to confirm school assignments for this home.
Get a cash offer in 3 minutes
Find out how much your home could sell for in as little as 3 minutes with a no-obligation cash offer.
Estimated market value$1,031,400
Get a cash offer in 3 minutes
Find out how much your home could sell for in as little as 3 minutes with a no-obligation cash offer.
Estimated market value
$1,031,400

