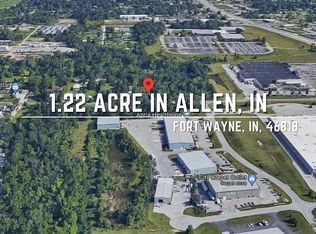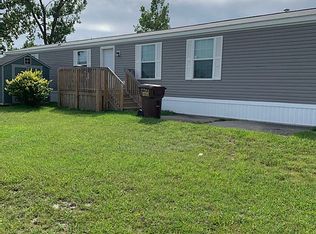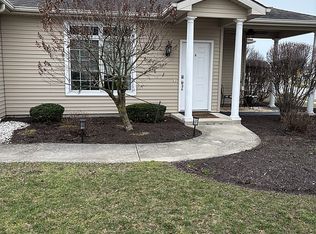Desirable Northwest Allen County Ranch located in Northwest Allen County School District, situated on 0.40 acres! This home features many updates and is move-in ready! The centrally-located kitchen was previously updated and features an eat-in area, natural stone countertops, soft-close cabinetry and laminate flooring. Adjoining the kitchen is the perfect dining area or second living space. Three good-sized bedrooms and the full bathroom are located on the east side of the home. The garage features ample storage and is attached to the home via a large mud room. The roof was replaced approximately four years ago as well as new forced-air heat and central A/C. Additional updates include newer entry doors, interior and exterior paint, carpeting and vinyl-plank flooring. Buyer's agent compensation is negotiable.
This property is off market, which means it's not currently listed for sale or rent on Zillow. This may be different from what's available on other websites or public sources.


