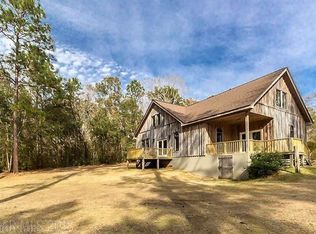Closed
$250,000
11023 Patterson Ln, Elberta, AL 36530
4beds
2,239sqft
Residential
Built in 1996
3.7 Acres Lot
$448,700 Zestimate®
$112/sqft
$2,200 Estimated rent
Home value
$448,700
$404,000 - $494,000
$2,200/mo
Zestimate® history
Loading...
Owner options
Explore your selling options
What's special
WATERFRONT 4/2 nestled near the end of a country road in desirable Elberta. Custom-built brick home situated on 3.7 acres with 202 ft. of Waterfront on Sandy Creek. Take your low-hull boat from your backyard to Wolf Bay and from there to the many waterways, Inter-coastal Canal and the Gulf. Do as the seller did, and navigate a pontoon boat from your backyard dock to Wolf Bay. Picnic by the water, with electric and water located down by the creek for added convenience. Add some fun with the tree swing for swinging into the water with a splash! You will love this private location with no HOA, yet less than 10 minutes to the Elberta schools, and 30 minutes to the crystal sandy beaches and turquoise waters of The Gulf! Plenty of room for your toys, with covered storage for your boat and an additional barn/workshop for all those extra tools and toys. Cook out on the 20'x13' screened-in back porch with plenty of space to enjoy your rolling, tree-lined backyard, sloping gently to the water. Or snuggle by the wood-burning fireplace and invite all of your friends for game day in the spacious great room, that flows with an open concept to the large dining room. Kitchen and bathrooms gleam with beautifully grained granite countertops, with tons of counter space for cooking and socializing. Plenty of storage throughout the home, with primary bedroom boasting a huge 10' walk-in closet, and storage/folding area in the laundry room, partially floored attic space, as well as the spacious garage, with finished floors. This well-maintained, one family home is freshly painted and roof is apx. 10 years old. Seller has a home inspection report, and is providing a home warranty through Old Republic for this -better than new- custom home.
Zillow last checked: 8 hours ago
Listing updated: February 12, 2024 at 07:35pm
Listed by:
Team Excel 251-233-0012,
eXp Realty Southern Branch,
Jill Collins 251-233-0012,
eXp Realty Southern Branch
Bought with:
Chelsie Sotero
Joy Sullivan Realty
Source: Baldwin Realtors,MLS#: 354585
Facts & features
Interior
Bedrooms & bathrooms
- Bedrooms: 4
- Bathrooms: 2
- Full bathrooms: 2
- Main level bedrooms: 4
Primary bedroom
- Features: 1st Floor Primary, Walk-In Closet(s)
- Level: Main
- Area: 224
- Dimensions: 14 x 16
Bedroom 2
- Level: Main
- Area: 132
- Dimensions: 11 x 12
Bedroom 3
- Level: Main
- Area: 110
- Dimensions: 11 x 10
Bedroom 4
- Level: Main
- Area: 132
- Dimensions: 12 x 11
Primary bathroom
- Features: Private Water Closet, Tub/Shower Combo
Dining room
- Features: Separate Dining Room
- Level: Main
- Area: 143
- Dimensions: 13 x 11
Family room
- Level: Main
- Area: 513
- Dimensions: 27 x 19
Kitchen
- Level: Main
- Area: 221
- Dimensions: 17 x 13
Heating
- Central
Cooling
- Electric
Appliances
- Included: Dishwasher, Electric Range
- Laundry: Main Level, Inside
Features
- Eat-in Kitchen, Ceiling Fan(s), En-Suite, High Ceilings, High Speed Internet, Split Bedroom Plan, Vaulted Ceiling(s)
- Flooring: Carpet, Tile
- Has basement: No
- Number of fireplaces: 1
- Fireplace features: Great Room, Wood Burning
Interior area
- Total structure area: 2,239
- Total interior livable area: 2,239 sqft
Property
Parking
- Total spaces: 2
- Parking features: Attached, Garage, Garage Door Opener
- Has attached garage: Yes
- Covered spaces: 2
Features
- Levels: One
- Stories: 1
- Patio & porch: Covered, Porch, Screened, Rear Porch, Front Porch
- Exterior features: Termite Contract
- Has view: Yes
- View description: Other
- Waterfront features: Creek Accs (<=1/4 Mi), Creek, Waterfront, Pier
- Body of water: Sandy Creek
Lot
- Size: 3.70 Acres
- Dimensions: 993' x 202'
- Features: 3-5 acres, Few Trees, Elevation-High
Details
- Additional structures: Barn(s), Storage
- Parcel number: 5407360000001.022
- Zoning description: Single Family Residence
Construction
Type & style
- Home type: SingleFamily
- Architectural style: Traditional
- Property subtype: Residential
Materials
- Brick
- Foundation: Slab
- Roof: Composition
Condition
- Resale
- New construction: No
- Year built: 1996
Details
- Warranty included: Yes
Utilities & green energy
- Electric: Baldwin EMC
- Sewer: Septic Tank
- Water: Well
Community & neighborhood
Community
- Community features: None
Location
- Region: Elberta
- Subdivision: None
Other
Other facts
- Ownership: Whole/Full
Price history
| Date | Event | Price |
|---|---|---|
| 9/3/2025 | Sold | $250,000-47.4%$112/sqft |
Source: Public Record | ||
| 2/12/2024 | Sold | $475,000-9.5%$212/sqft |
Source: | ||
| 1/29/2024 | Pending sale | $525,000$234/sqft |
Source: | ||
| 11/21/2023 | Listed for sale | $525,000$234/sqft |
Source: | ||
Public tax history
| Year | Property taxes | Tax assessment |
|---|---|---|
| 2025 | $1,254 +20.8% | $46,400 +19.9% |
| 2024 | $1,039 +14% | $38,700 +13.4% |
| 2023 | $911 | $34,140 +30.8% |
Find assessor info on the county website
Neighborhood: 36530
Nearby schools
GreatSchools rating
- 6/10Elberta Elementary SchoolGrades: PK-6Distance: 2.8 mi
- 6/10Elberta Middle SchoolGrades: 7-8Distance: 2.7 mi
- 9/10Elberta Middle SchoolGrades: 9-12Distance: 2.7 mi
Schools provided by the listing agent
- Elementary: Elberta Elementary
- Middle: Elberta Middle
- High: Elberta High School
Source: Baldwin Realtors. This data may not be complete. We recommend contacting the local school district to confirm school assignments for this home.

Get pre-qualified for a loan
At Zillow Home Loans, we can pre-qualify you in as little as 5 minutes with no impact to your credit score.An equal housing lender. NMLS #10287.
Sell for more on Zillow
Get a free Zillow Showcase℠ listing and you could sell for .
$448,700
2% more+ $8,974
With Zillow Showcase(estimated)
$457,674