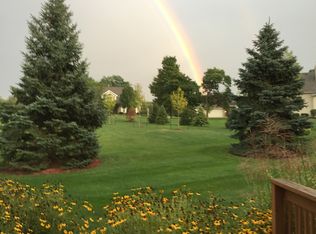For more information on this property and others go to www.century21bradley.com.Spectacular Wded Cul-de-sac Enhances this 1 Ownr Cstm 2 Sty Qlty Blt by Sullivan Bldrs on True Fin Dayl*2 Sty GR has Tile,Transom Wndw-Wall, Ventless Gas-Log FP w/Brk Srrnd*Deluxe Eat-in kit w/Cstm Brookwood Cbnts,Desk+Hutch,Tile,W-in Pantry,Corian,Brkfst Bar,2 Lazy Susans,GE Profile SS Appls+2 Drawer Fisher Paykel Dishwasher*1st Flr Den w/Circle-Top Wndw,Wall of Blt-ins+Fr Glass Drs*Dbl Trey w/Fan in MBR,Dbl Van,Tile,W-In,Whrlpl w/Glass Blk+Shwr*All 3BR's up have Full BAs+W-Ins*Tiled Foyer*DR has Hrdwd Flrs+Crwn Mldng*UR has W+D as is,Sink,Cbnts+ Clst*Fin LL w/5thBR,Full BA,36x22RR,21x9 W/O Rm or Play Rm w/Clsts+Unfin Storage Area*Sec Sys* Battery Bkup*Painted Wdwrk*Wtr Sftnr*Trex Deck w/Firepit,Ht Tub+Retractble Awning w/Remote* Irrig Sys*17x15 Stamped Concrete Patio*24 HR Notice w/all Buyers being Completely Apprvd for Financing!
This property is off market, which means it's not currently listed for sale or rent on Zillow. This may be different from what's available on other websites or public sources.
