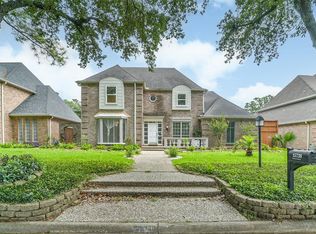LOCATION.LOCATION.LOCATION! Beautiful and well-maintained home with an unobstructed view of the community pool and green area. This residence has everything: wood floors, 42'' tall cabinets, Glass Mosaic Backsplash, Granite countertops, Window Covering, Tiled Showers, Contemporary 9' front door, SS appliances. The open concept floor plan is great for entertaining! This community is located minutes away from major highways, the City Centre, and the Memorial City area. Refrigerator, washer, dryer, water, and front yard maintenance are included in the rent price. Must SEE!
Copyright notice - Data provided by HAR.com 2022 - All information provided should be independently verified.
House for rent
$3,350/mo
11023 Acorn Falls Dr, Houston, TX 77043
3beds
1,916sqft
Price may not include required fees and charges.
Singlefamily
Available now
-- Pets
Electric, zoned, ceiling fan
Electric dryer hookup laundry
2 Attached garage spaces parking
Natural gas, zoned
What's special
Open concept floor planWood floorsGranite countertopsTiled showersSs appliancesGlass mosaic backsplash
- 40 days
- on Zillow |
- -- |
- -- |
Travel times
Start saving for your dream home
Consider a first-time homebuyer savings account designed to grow your down payment with up to a 6% match & 4.15% APY.
Facts & features
Interior
Bedrooms & bathrooms
- Bedrooms: 3
- Bathrooms: 4
- Full bathrooms: 3
- 1/2 bathrooms: 1
Heating
- Natural Gas, Zoned
Cooling
- Electric, Zoned, Ceiling Fan
Appliances
- Included: Dishwasher, Disposal, Microwave, Oven, Stove
- Laundry: Electric Dryer Hookup, Gas Dryer Hookup, Hookups, Washer Hookup
Features
- Ceiling Fan(s), Primary Bed - 3rd Floor, Walk-In Closet(s)
- Flooring: Carpet, Tile, Wood
Interior area
- Total interior livable area: 1,916 sqft
Video & virtual tour
Property
Parking
- Total spaces: 2
- Parking features: Attached, Covered
- Has attached garage: Yes
- Details: Contact manager
Features
- Stories: 3
- Patio & porch: Patio
- Exterior features: Architecture Style: Contemporary/Modern, Attached, Electric Dryer Hookup, Electric Gate, Flooring: Wood, Garage Door Opener, Gas Dryer Hookup, Heating system: Zoned, Heating: Gas, Insulated/Low-E windows, Patio Lot, Primary Bed - 3rd Floor, Roof Type: Energy Star/Reflective Roof, Sprinkler System, Subdivided, View Type: Pool, Walk-In Closet(s), Washer Hookup
- Has private pool: Yes
Details
- Parcel number: 1361600010003
Construction
Type & style
- Home type: SingleFamily
- Property subtype: SingleFamily
Condition
- Year built: 2015
Community & HOA
HOA
- Amenities included: Pool
Location
- Region: Houston
Financial & listing details
- Lease term: Long Term,12 Months
Price history
| Date | Event | Price |
|---|---|---|
| 6/11/2025 | Price change | $3,350-4.3%$2/sqft |
Source: | ||
| 5/29/2025 | Listed for rent | $3,500+2.9%$2/sqft |
Source: | ||
| 2/10/2024 | Listing removed | -- |
Source: | ||
| 1/2/2024 | Listed for rent | $3,400$2/sqft |
Source: | ||
| 7/9/2022 | Listing removed | -- |
Source: Zillow Rental Network Premium | ||
![[object Object]](https://photos.zillowstatic.com/fp/6d74ecc69c9a9b32674bc6a694c41f13-p_i.jpg)
