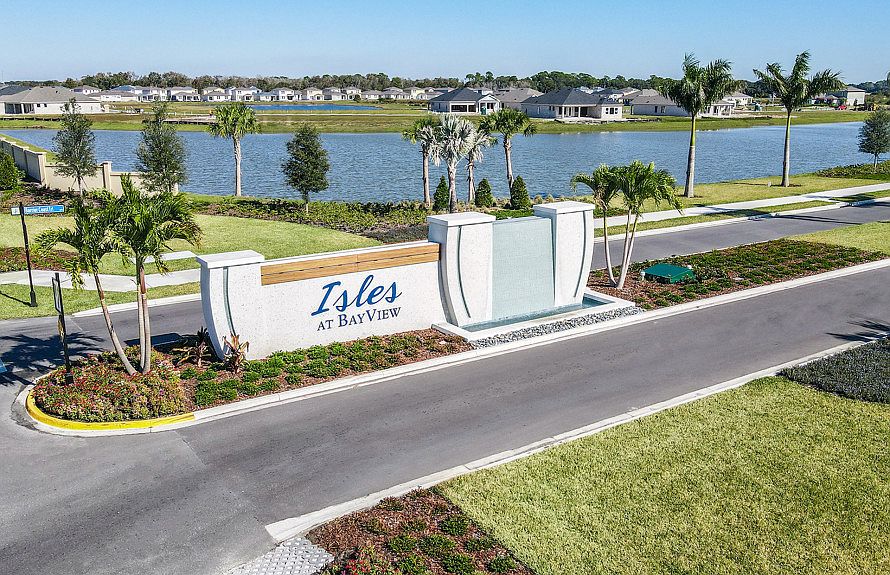One or more photo(s) has been virtually staged. The new construction home you've been looking for is at Isles at BayView in Parrish, FL! With easy access to I-75 and I-275 and centrally located between Tampa, St. Petersburg, and Sarasota, Isles at BayView offers resort-style amenities, including a clubhouse, pool, game room, and more. Featuring the popular Wakefield floor plan, this home has all the space you've been looking for. The designer kitchen showcases a center island with a large single bowl sink, stone gray cabinets, and 2cm quartz countertops with a 3"x6" white tiled backsplash, Whirlpool stainless steel appliances including a dishwasher, microwave, refrigerator and range. The bathrooms have matching gray cabinets and quartz countertops, comfort height commodes, and a walk-in shower and dual sinks in the Owner's bath. There is 21”x21” tile flooring in the main living areas, baths and laundry room, and stain-resistant carpet in the bedrooms, loft, and flex room. This home makes great use of space with a versatile flex room, oversized loft, walk-in closets in all the bedrooms, a convenient 1st floor laundry room with washer and dryer, storage under the stairs, a 2-car garage, and an upgraded covered lanai. Additional upgrades include a private full bath off bedroom 4 upstairs, LED downlights in the gathering room, pendant pre-wiring in the kitchen, upgraded hardware throughout, whole house faux wood blinds and a Smart Home technology package with a video doorbell. Call today to learn more about our limited-time incentives and special financing offers!
New construction
$445,050
11022 Moonsail Dr, Parrish, FL 34219
4beds
2,894sqft
Single Family Residence
Built in 2025
7,872 sqft lot
$-- Zestimate®
$154/sqft
$15/mo HOA
What's special
Center islandStone gray cabinetsQuartz countertopsStain-resistant carpetUpgraded covered lanaiVersatile flex roomStorage under the stairs
- 29 days
- on Zillow |
- 395 |
- 23 |
Zillow last checked: 7 hours ago
Listing updated: April 28, 2025 at 07:26am
Listing Provided by:
Jacque Gendron 813-743-4550,
PULTE REALTY OF WEST FLORIDA LLC 813-696-3050
Source: Stellar MLS,MLS#: TB8369013 Originating MLS: Pinellas Suncoast
Originating MLS: Pinellas Suncoast

Travel times
Schedule tour
Select your preferred tour type — either in-person or real-time video tour — then discuss available options with the builder representative you're connected with.
Select a date
Open houses
Facts & features
Interior
Bedrooms & bathrooms
- Bedrooms: 4
- Bathrooms: 4
- Full bathrooms: 3
- 1/2 bathrooms: 1
Rooms
- Room types: Den/Library/Office, Loft, Storage Rooms
Primary bedroom
- Features: Walk-In Closet(s)
- Level: First
- Area: 191.34 Square Feet
- Dimensions: 12.11x15.8
Bedroom 2
- Features: Walk-In Closet(s)
- Level: Second
- Area: 153.8 Square Feet
- Dimensions: 12.11x12.7
Bedroom 3
- Features: Walk-In Closet(s)
- Level: Second
- Area: 150.08 Square Feet
- Dimensions: 13.4x11.2
Bedroom 4
- Features: En Suite Bathroom, Walk-In Closet(s)
- Level: Second
- Area: 177.66 Square Feet
- Dimensions: 14.1x12.6
Balcony porch lanai
- Level: First
- Area: 260 Square Feet
- Dimensions: 26x10
Den
- Level: First
- Area: 161.2 Square Feet
- Dimensions: 12.4x13
Dinette
- Level: First
- Area: 131.3 Square Feet
- Dimensions: 10.1x13
Kitchen
- Features: Pantry
- Level: First
- Area: 174.84 Square Feet
- Dimensions: 12.4x14.1
Living room
- Level: First
- Area: 279.36 Square Feet
- Dimensions: 14.4x19.4
Loft
- Level: Second
- Area: 349.74 Square Feet
- Dimensions: 20.1x17.4
Heating
- Central
Cooling
- Central Air
Appliances
- Included: Dishwasher, Disposal, Dryer, Microwave, Range, Refrigerator, Washer
- Laundry: Inside, Laundry Room
Features
- Eating Space In Kitchen, In Wall Pest System, Open Floorplan, Pest Guard System, Primary Bedroom Main Floor, Smart Home, Solid Surface Counters, Thermostat, Walk-In Closet(s)
- Flooring: Carpet, Tile
- Doors: Sliding Doors
- Windows: Blinds, Low Emissivity Windows
- Has fireplace: No
Interior area
- Total structure area: 3,603
- Total interior livable area: 2,894 sqft
Video & virtual tour
Property
Parking
- Total spaces: 2
- Parking features: Garage - Attached
- Attached garage spaces: 2
Features
- Levels: One
- Stories: 1
- Patio & porch: Covered, Rear Porch
- Exterior features: Irrigation System, Sidewalk
- Has view: Yes
- View description: Trees/Woods
Lot
- Size: 7,872 sqft
- Features: Landscaped, Sidewalk
- Residential vegetation: Trees/Landscaped
Details
- Parcel number: 606202259
- Zoning: PD-R
- Special conditions: None
Construction
Type & style
- Home type: SingleFamily
- Architectural style: Florida
- Property subtype: Single Family Residence
Materials
- Block, Stucco, Wood Frame
- Foundation: Slab
- Roof: Shingle
Condition
- Completed
- New construction: Yes
- Year built: 2025
Details
- Builder model: WAKEFIELD
- Builder name: PULTE HOME COMPANY, LLC
Utilities & green energy
- Sewer: Public Sewer
- Water: Public
- Utilities for property: Cable Available, Electricity Connected, Sewer Connected, Sprinkler Meter, Sprinkler Recycled, Street Lights, Water Connected
Community & HOA
Community
- Features: Clubhouse, Playground, Pool
- Security: Smoke Detector(s)
- Subdivision: Isles at BayView
HOA
- Has HOA: Yes
- Amenities included: Clubhouse, Playground, Pool, Recreation Facilities
- Services included: Community Pool, Maintenance Grounds
- HOA fee: $15 monthly
- HOA name: Rizetta and Company/ Allan Heinze
- HOA phone: 813-533-2950
- Pet fee: $0 monthly
Location
- Region: Parrish
Financial & listing details
- Price per square foot: $154/sqft
- Tax assessed value: $71,400
- Annual tax amount: $3,943
- Date on market: 4/1/2025
- Listing terms: Cash,Conventional,FHA,USDA Loan,VA Loan
- Ownership: Fee Simple
- Total actual rent: 0
- Electric utility on property: Yes
- Road surface type: Paved, Concrete
About the community
Isles at BayView is conveniently located in Parrish, FL, with easy access to I-75 and I-275, centrally located between Tampa, St. Petersburg and Sarasota. Centex has simplified the buying process and is featuring new single-family homes with the latest in design and functionality at a price you can afford. Plus, Isles at BayView offers resort-style amenities including a clubhouse, pool and more.
Source: Centex

