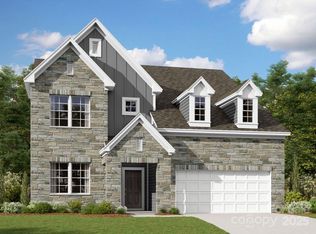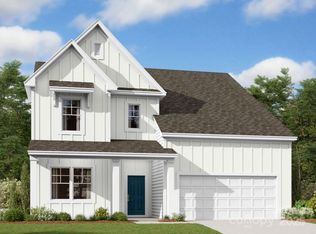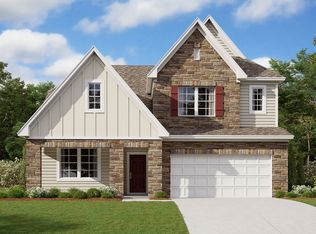Closed
$562,000
11022 Lochmere Rd, Charlotte, NC 28278
4beds
2,854sqft
Single Family Residence
Built in 2025
0.15 Acres Lot
$562,100 Zestimate®
$197/sqft
$2,941 Estimated rent
Home value
$562,100
$528,000 - $596,000
$2,941/mo
Zestimate® history
Loading...
Owner options
Explore your selling options
What's special
Welcome to the Brayden! The exterior is accented with modern black window trim, gutters and door trim. Walking in from your front covered porch, you're greeted with an inviting foyer. Just off the foyer is a guest suite & private study. Entering the family room the home opens up with the kitchen & breakfast area. The fireplace located in the family room gives an extra feel of coziness! The kitchen has modern appliances & an island to allow for seamless cooking. The extended back porch is covered which is perfect for rainy days. You'll notice the 5" cove crown molding & easy to maintain EVP flooring has accented all the main areas of this level. Upstairs you're greeting with a spacious loft, 2 additional bedrooms & a laundry room, complete with cabinets, before heading into your owners suite. The owners suite defines relaxation & luxury. With crown molding, tray ceiling & LED lights, you may never want to get out of bed! The bathroom allows for space and convenience with dual vanity, private toilet area, extended tiled shower with a bench, dual shower heads and an extended drying area. Welcome to your new home!
Zillow last checked: 8 hours ago
Listing updated: December 11, 2025 at 03:16am
Listing Provided by:
Josh Allen jlallen@mihomes.com,
M/I Homes
Bought with:
Niki Neel
Keller Williams South Park
Source: Canopy MLS as distributed by MLS GRID,MLS#: 4305907
Facts & features
Interior
Bedrooms & bathrooms
- Bedrooms: 4
- Bathrooms: 3
- Full bathrooms: 3
- Main level bedrooms: 1
Primary bedroom
- Features: En Suite Bathroom, Tray Ceiling(s), Walk-In Closet(s)
- Level: Upper
Bedroom s
- Level: Main
Bedroom s
- Features: Walk-In Closet(s)
- Level: Upper
Bedroom s
- Features: Walk-In Closet(s)
- Level: Upper
Bathroom full
- Level: Main
Bathroom full
- Level: Upper
Bathroom full
- Level: Upper
Breakfast
- Level: Main
Family room
- Level: Main
Kitchen
- Features: Kitchen Island, Walk-In Pantry
- Level: Main
Laundry
- Level: Upper
Loft
- Level: Upper
- Area: 294 Square Feet
- Dimensions: 14' 0" X 21' 0"
Study
- Level: Main
Heating
- Natural Gas, Zoned
Cooling
- Central Air, Electric, Zoned
Appliances
- Included: Convection Oven, Dishwasher, Exhaust Hood, Gas Cooktop, Microwave, Oven, Plumbed For Ice Maker
- Laundry: Laundry Room, Upper Level
Features
- Drop Zone, Kitchen Island, Open Floorplan, Storage, Walk-In Closet(s), Walk-In Pantry
- Flooring: Carpet, Tile, Vinyl
- Has basement: No
- Attic: Pull Down Stairs
- Fireplace features: Family Room, Gas Log
Interior area
- Total structure area: 2,854
- Total interior livable area: 2,854 sqft
- Finished area above ground: 2,854
- Finished area below ground: 0
Property
Parking
- Total spaces: 2
- Parking features: Driveway, Attached Garage, Garage Door Opener, Garage Faces Front, Garage on Main Level
- Attached garage spaces: 2
- Has uncovered spaces: Yes
Features
- Levels: Two
- Stories: 2
- Patio & porch: Covered, Front Porch, Rear Porch
Lot
- Size: 0.15 Acres
Details
- Parcel number: 19935435
- Zoning: res
- Special conditions: Standard
Construction
Type & style
- Home type: SingleFamily
- Architectural style: Traditional
- Property subtype: Single Family Residence
Materials
- Fiber Cement, Stone
- Foundation: Slab
Condition
- New construction: Yes
- Year built: 2025
Details
- Builder model: Brayden C
- Builder name: M/I Homes
Utilities & green energy
- Sewer: Public Sewer
- Water: City
- Utilities for property: Cable Available, Underground Power Lines, Underground Utilities
Community & neighborhood
Security
- Security features: Carbon Monoxide Detector(s), Smoke Detector(s)
Location
- Region: Charlotte
- Subdivision: Avienmore
HOA & financial
HOA
- Has HOA: Yes
- HOA fee: $490 quarterly
- Association name: Kuester Management Group
- Association phone: 803-802-0004
Other
Other facts
- Listing terms: Cash,Conventional,VA Loan
- Road surface type: Concrete, Paved
Price history
| Date | Event | Price |
|---|---|---|
| 12/10/2025 | Sold | $562,000$197/sqft |
Source: | ||
| 10/13/2025 | Pending sale | $562,000$197/sqft |
Source: | ||
| 10/10/2025 | Price change | $562,000-1%$197/sqft |
Source: | ||
| 9/9/2025 | Price change | $567,480+0.7%$199/sqft |
Source: | ||
| 9/4/2025 | Price change | $563,480-2.1%$197/sqft |
Source: | ||
Public tax history
| Year | Property taxes | Tax assessment |
|---|---|---|
| 2025 | -- | $125,000 |
| 2024 | -- | -- |
Find assessor info on the county website
Neighborhood: 28278
Nearby schools
GreatSchools rating
- 9/10Winget Park ElementaryGrades: PK-5Distance: 1.1 mi
- 1/10Southwest Middle SchoolGrades: 6-8Distance: 2.4 mi
- 8/10Palisades High SchoolGrades: 9-11Distance: 2.7 mi
Schools provided by the listing agent
- Elementary: Winget
- Middle: Southwest
- High: Palisades
Source: Canopy MLS as distributed by MLS GRID. This data may not be complete. We recommend contacting the local school district to confirm school assignments for this home.
Get a cash offer in 3 minutes
Find out how much your home could sell for in as little as 3 minutes with a no-obligation cash offer.
Estimated market value
$562,100


