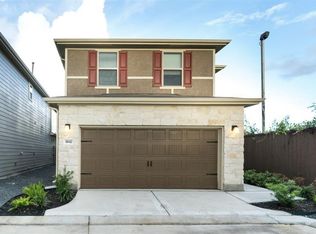Experience the perfect blend of spacious first floor living areas and abundant outdoor spaces, perfect for entertaining, one or a crowd. Open kitchen offers gas stove, all appliances, and breakfast bar; Enjoy cooking? This is it! Plus, double-sided stone fireplace creates a cozy ambience between the living and flex room, which could be a great office, game, or second living room. Natural light floods the home through windows on every wall, accentuating soaring ceilings and warm wood floors. Step outside to enjoy two covered patios and side yard, all connected by a convenient dog run. Bedrooms are generously sized and boast walk-in closets. The primary and one secondary bedroom feature balconies, offering a serene outdoor retreat. This exceptional home is situated in an unbeatable location with easy access to I-10, 610, Memorial Park, and minutes from the Galleria, Downtown, and Memorial City Mall. Showcasing pride of ownership and loaded with updates, this home is must-see.
Copyright notice - Data provided by HAR.com 2022 - All information provided should be independently verified.
House for rent
$2,890/mo
11022 Little John Way, Houston, TX 77043
3beds
2,396sqft
Price is base rent and doesn't include required fees.
Singlefamily
Available now
-- Pets
Electric
Electric dryer hookup laundry
2 Attached garage spaces parking
Natural gas, fireplace
What's special
Double-sided stone fireplaceGas stoveSide yardAbundant outdoor spacesWarm wood floorsNatural lightOpen kitchen
- 16 days
- on Zillow |
- -- |
- -- |
Travel times
Facts & features
Interior
Bedrooms & bathrooms
- Bedrooms: 3
- Bathrooms: 3
- Full bathrooms: 2
- 1/2 bathrooms: 1
Heating
- Natural Gas, Fireplace
Cooling
- Electric
Appliances
- Included: Dishwasher, Disposal, Dryer, Microwave, Oven, Range, Refrigerator, Washer
- Laundry: Electric Dryer Hookup, Gas Dryer Hookup, In Unit, Washer Hookup
Features
- All Bedrooms Up, Balcony, Crown Molding, En-Suite Bath, Formal Entry/Foyer, High Ceilings, Primary Bed - 2nd Floor, Walk-In Closet(s)
- Flooring: Carpet, Tile, Wood
- Has fireplace: Yes
Interior area
- Total interior livable area: 2,396 sqft
Property
Parking
- Total spaces: 2
- Parking features: Attached, Covered
- Has attached garage: Yes
- Details: Contact manager
Features
- Stories: 2
- Exterior features: All Bedrooms Up, Architecture Style: Mediterranean, Attached, Balcony, Crown Molding, Electric Dryer Hookup, Electric Gate, En-Suite Bath, Flooring: Wood, Formal Entry/Foyer, Full Size, Garage Door Opener, Gas, Gas Dryer Hookup, Gas Log, Gated, Heating: Gas, High Ceilings, Lot Features: Subdivided, Primary Bed - 2nd Floor, Subdivided, Walk-In Closet(s), Washer Hookup
Details
- Parcel number: 1276760010002
Construction
Type & style
- Home type: SingleFamily
- Property subtype: SingleFamily
Condition
- Year built: 2006
Community & HOA
Location
- Region: Houston
Financial & listing details
- Lease term: Long Term,12 Months
Price history
| Date | Event | Price |
|---|---|---|
| 4/17/2025 | Listed for rent | $2,890-0.3%$1/sqft |
Source: | ||
| 4/15/2025 | Listing removed | $2,900$1/sqft |
Source: | ||
| 3/27/2025 | Price change | $2,900-1.7%$1/sqft |
Source: | ||
| 3/15/2025 | Price change | $2,950-1.7%$1/sqft |
Source: | ||
| 2/18/2025 | Price change | $3,000-6.3%$1/sqft |
Source: | ||
![[object Object]](https://photos.zillowstatic.com/fp/8b8a08ccdd3c9885010d6569a2940191-p_i.jpg)
