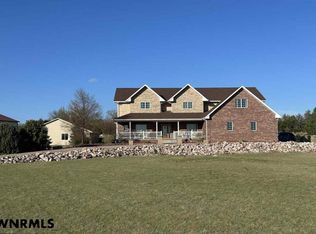Sold for $785,000 on 10/01/25
$785,000
110210 Thunder Rd, Scottsbluff, NE 69361
4beds
3baths
2,215sqft
Single Family Residence
Built in 2001
5 Acres Lot
$790,400 Zestimate®
$354/sqft
$2,081 Estimated rent
Home value
$790,400
Estimated sales range
Not available
$2,081/mo
Zestimate® history
Loading...
Owner options
Explore your selling options
What's special
Brick custom built home is a master piece on a totally unique acreage close to town. Tranquility at it's best ---the moment you turn into the circular drive you are greeted by lovely mature trees and landscaping, covered entry leads you into the open style brick home. Fabulous windows allow the outdoors in---spacious open great room with built ins, separate dining room, Custom country style kitchen, wood flooring, with solid surface counter top, center island, upgraded stainless appliance, huge walk in pantry, plus a fabulous breakfast eating area with bay window overlooking deck, masterfully beautify yard and the Pond. Huge laundry/hobby room, The Master bedroom has so much space, walk in closet, a 5 piece tiled bathroom. Appealing open wood railed steps to the walk out basement. family room with space for a pool table, wet bar area, TV space, plus another bay window--perfect for a game table. Office plus 2 bedrooms with walk in closets available--organized and spacious storage room. Walk out to private patio areas, an enclosed climate controlled hot tub and plant room The garden of Eden is out the back door.- brick retaining walls, lawn elevation, patio areas, plus the raised deck allows you to enjoy the 5 Acres with approximate a 1/2 acre pond--8' deep in center, with 4 aerators, generously stocked with large mouth bass, croppie, blue gill, catfish -- new liner installed by seller. pasture area behind the pond. 3 yard hydrants, working windmill. A 50 x 36 shop, insulated, mini split system for heated w/central air, a 9x8 and a 10x9 overhead doors-- A loft area for extra storage. attached is a 28 x 11 work out room (could have many purposes) a 36 x 18 camper storage building with electricity running to it, garden/storage shed and a beautiful gazebo overlooking pond for entertaining or relaxation. Even a True TREE house. So many extras, Energy efficient home fully insulated plus a foil/foam barrier over insulation. A 10 year old variable compacity furnace and 2 stage central air and air purifier. Concrete and rock well designed to keep the property looking well maintained and user friendly.
Zillow last checked: 8 hours ago
Listing updated: October 01, 2025 at 10:05am
Listed by:
Linda Dedic,
HOME TEAM REALTY INC
Bought with:
Tori Smith, 20120074
HOME TEAM REALTY INC
Source: SBCMLS,MLS#: 26560
Facts & features
Interior
Bedrooms & bathrooms
- Bedrooms: 4
- Bathrooms: 3
- Main level bathrooms: 2
- Main level bedrooms: 2
Basement
- Area: 2215
Heating
- Natural Gas
Cooling
- Central Air
Appliances
- Included: Electric Range, Disposal, Refrigerator, Microwave
- Laundry: Main Level, In Kitchen
Features
- Pantry
- Basement: Full,Walk-Out Access
- Has fireplace: No
Interior area
- Total structure area: 4,430
- Total interior livable area: 2,215 sqft
- Finished area above ground: 2,215
Property
Parking
- Parking features: Other
- Has garage: Yes
Features
- Patio & porch: Deck
Lot
- Size: 5 Acres
- Features: Auto Und Sprnk
Details
- Additional structures: Shed(s)
- Parcel number: 010338926
Construction
Type & style
- Home type: SingleFamily
- Architectural style: Ranch
- Property subtype: Single Family Residence
Materials
- Brick
- Roof: Asphalt
Condition
- New construction: No
- Year built: 2001
Utilities & green energy
- Sewer: Septic Tank
- Water: Well
- Utilities for property: Natural Gas Available
Community & neighborhood
Location
- Region: Scottsbluff
Price history
| Date | Event | Price |
|---|---|---|
| 10/1/2025 | Sold | $785,000-7.6%$354/sqft |
Source: SBCMLS #26560 Report a problem | ||
| 8/13/2025 | Pending sale | $850,000$384/sqft |
Source: SBCMLS #26560 Report a problem | ||
| 7/16/2025 | Listed for sale | $850,000-2.9%$384/sqft |
Source: SBCMLS #26560 Report a problem | ||
| 7/15/2025 | Listing removed | $875,000$395/sqft |
Source: SBCMLS #26264 Report a problem | ||
| 7/14/2025 | Price change | $875,000-7.9%$395/sqft |
Source: SBCMLS #26264 Report a problem | ||
Public tax history
| Year | Property taxes | Tax assessment |
|---|---|---|
| 2024 | $7,860 -30% | $719,015 +8.1% |
| 2023 | $11,232 +3.8% | $665,040 +13.6% |
| 2022 | $10,825 +4.4% | $585,443 +6.1% |
Find assessor info on the county website
Neighborhood: 69361
Nearby schools
GreatSchools rating
- 6/10Lake Minatare SchoolGrades: PK-5Distance: 3.5 mi
- 6/10Bluffs Middle SchoolGrades: 6-8Distance: 3.7 mi
- 3/10Scottsbluff Senior High SchoolGrades: 9-12Distance: 3.6 mi

Get pre-qualified for a loan
At Zillow Home Loans, we can pre-qualify you in as little as 5 minutes with no impact to your credit score.An equal housing lender. NMLS #10287.
