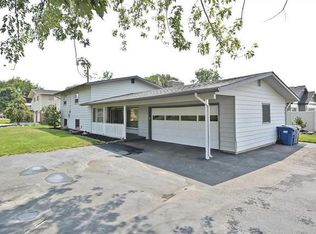Sold
Price Unknown
11021 W Amity Rd, Boise, ID 83709
4beds
3baths
2,416sqft
Single Family Residence
Built in 1970
1.14 Acres Lot
$695,400 Zestimate®
$--/sqft
$2,979 Estimated rent
Home value
$695,400
$661,000 - $744,000
$2,979/mo
Zestimate® history
Loading...
Owner options
Explore your selling options
What's special
Beautiful farmhouse on 1.14 acres with no HOA or CC&R's! Completely remodeled 4 bedroom 3 bathroom home with a split bedroom floor plan with laminate flooring throughout. Spacious living area that opens up to dining room and kitchen which features quartz counters, gorgeous tile backsplash, and updated cabinetry. Expansive master suite with large walk in closet and master bathroom. Enclosed patio with heater for year round enjoyment. Enjoy true Idaho living with a large yard with mature trees, plenty of room for RV Parking, and fire pit area.1/2 acre of pasture for all of your animals whether it be horses, goats, chickens, or livestock. Country living yet close to the city. Impeccable location 6 miles from the Boise airport, 1 mile away from the new YMCA, 6 miles from the Village at Meridian, and Albertsons is right around the corner.
Zillow last checked: 8 hours ago
Listing updated: August 04, 2023 at 06:37am
Listed by:
Kayla Fearn 208-761-2487,
Silvercreek Realty Group,
Richard Daly 208-370-4151,
Silvercreek Realty Group
Bought with:
Ray Armani
Silvercreek Realty Group
Source: IMLS,MLS#: 98882830
Facts & features
Interior
Bedrooms & bathrooms
- Bedrooms: 4
- Bathrooms: 3
- Main level bathrooms: 3
- Main level bedrooms: 4
Primary bedroom
- Level: Main
Bedroom 2
- Level: Main
Bedroom 3
- Level: Main
Bedroom 4
- Level: Main
Kitchen
- Level: Main
Living room
- Level: Main
Heating
- Forced Air, Natural Gas
Cooling
- Central Air
Appliances
- Included: Gas Water Heater, Dishwasher, Disposal, Oven/Range Freestanding, Gas Range
Features
- Bath-Master, Bed-Master Main Level, Split Bedroom, Den/Office, Walk-In Closet(s), Breakfast Bar, Pantry, Quartz Counters, Solid Surface Counters, Number of Baths Main Level: 3
- Flooring: Laminate
- Has basement: No
- Has fireplace: No
Interior area
- Total structure area: 2,416
- Total interior livable area: 2,416 sqft
- Finished area above ground: 2,416
- Finished area below ground: 0
Property
Parking
- Total spaces: 3
- Parking features: Detached, RV Access/Parking, Driveway
- Garage spaces: 3
- Has uncovered spaces: Yes
Features
- Levels: One
- Patio & porch: Covered Patio/Deck
- Fencing: Full,Wood
Lot
- Size: 1.14 Acres
- Dimensions: 300 x 150
- Features: 1 - 4.99 AC, Horses, Irrigation Available, Chickens, Auto Sprinkler System, Irrigation Sprinkler System
Details
- Additional structures: Shop, Shed(s)
- Parcel number: S1134120610
- Horses can be raised: Yes
Construction
Type & style
- Home type: SingleFamily
- Property subtype: Single Family Residence
Materials
- Frame, HardiPlank Type
- Roof: Architectural Style
Condition
- Year built: 1970
Utilities & green energy
- Sewer: Septic Tank
- Water: Public
- Utilities for property: Cable Connected, Broadband Internet
Community & neighborhood
Location
- Region: Boise
Other
Other facts
- Listing terms: Cash,Consider All,Conventional,FHA,VA Loan
- Ownership: Fee Simple,Fractional Ownership: No
Price history
Price history is unavailable.
Public tax history
| Year | Property taxes | Tax assessment |
|---|---|---|
| 2025 | $1,761 +20.9% | $444,800 -21.3% |
| 2024 | $1,457 -24.5% | $565,500 +23.9% |
| 2023 | $1,930 -4.9% | $456,300 -19.9% |
Find assessor info on the county website
Neighborhood: Southwest Ada County
Nearby schools
GreatSchools rating
- 9/10Lake Hazel Elementary SchoolGrades: PK-5Distance: 1.1 mi
- 6/10Lake Hazel Middle SchoolGrades: 6-8Distance: 0.7 mi
- 8/10Mountain View High SchoolGrades: 9-12Distance: 2.9 mi
Schools provided by the listing agent
- Elementary: Lake Hazel
- Middle: Lake Hazel
- High: Mountain View
- District: West Ada School District
Source: IMLS. This data may not be complete. We recommend contacting the local school district to confirm school assignments for this home.
