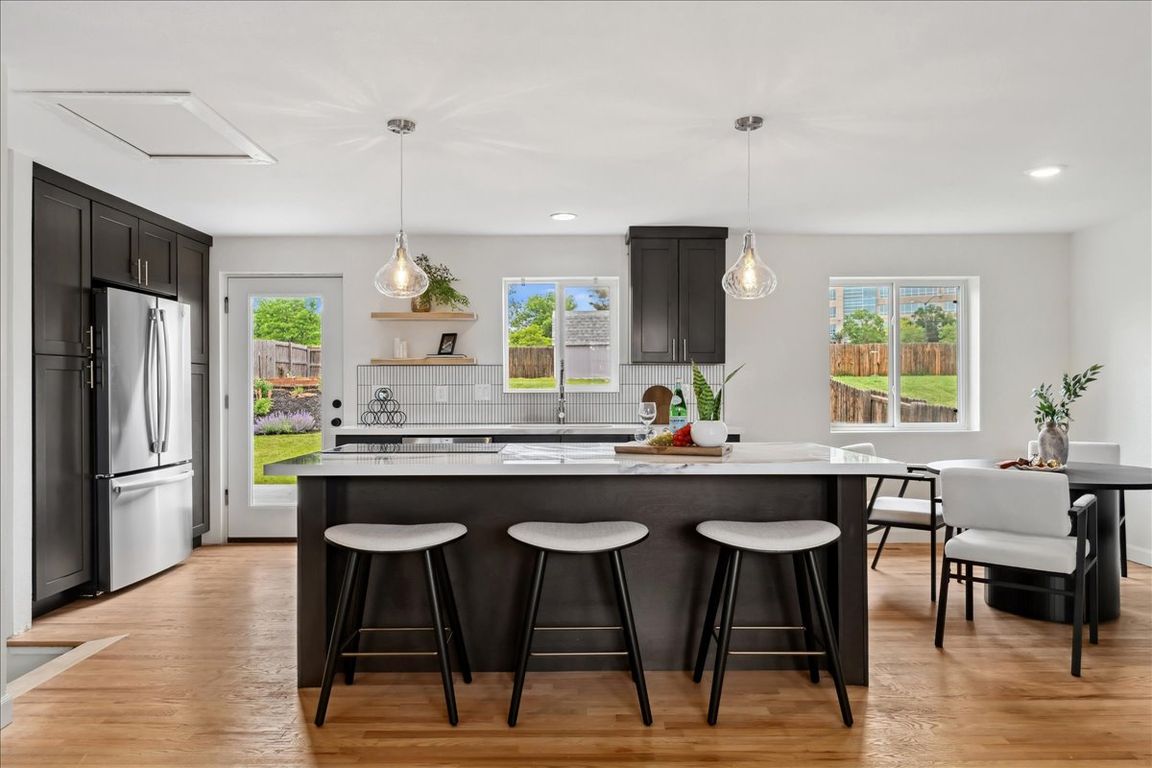
For salePrice cut: $10K (11/5)
$625,000
3beds
2,224sqft
11021 Otis Street, Westminster, CO 80020
3beds
2,224sqft
Single family residence
Built in 1978
10,280 sqft
2 Attached garage spaces
$281 price/sqft
What's special
Stylish finishesBright open basement spaceStorage shedsSpacious primary suiteBrand-new cabinetsCustom wall panelingCozy wood-burning fireplace
Welcome to one of the most beautifully updated homes in Sheridan Green! This 3-bedroom, 3-bath gem has been tastefully remodeled from top to bottom. The kitchen is the heart of the home, featuring a large center island, brand-new cabinets, counters, and backsplash, a separate cooktop and oven, and a custom pantry ...
- 152 days |
- 1,259 |
- 102 |
Source: REcolorado,MLS#: 6458952
Travel times
Kitchen
Living Room
Primary Bedroom
Zillow last checked: 8 hours ago
Listing updated: 19 hours ago
Listed by:
Travis Beers 303-919-8356,
Beers Realty
Source: REcolorado,MLS#: 6458952
Facts & features
Interior
Bedrooms & bathrooms
- Bedrooms: 3
- Bathrooms: 3
- Full bathrooms: 1
- 3/4 bathrooms: 1
- 1/2 bathrooms: 1
Bedroom
- Level: Upper
Bedroom
- Level: Upper
Bathroom
- Level: Upper
Bathroom
- Level: Lower
Other
- Level: Upper
Other
- Level: Upper
Dining room
- Level: Main
Family room
- Level: Lower
Family room
- Description: Could Be Converted To A 4th Bedroom.
- Level: Basement
Kitchen
- Level: Main
Laundry
- Level: Lower
Living room
- Level: Main
Utility room
- Level: Basement
Heating
- Forced Air
Cooling
- Central Air
Appliances
- Included: Cooktop, Dishwasher, Disposal, Microwave, Oven
- Laundry: In Unit
Features
- Built-in Features, Ceiling Fan(s), Kitchen Island, Open Floorplan, Pantry, Primary Suite, Quartz Counters
- Flooring: Carpet, Tile, Wood
- Windows: Window Coverings
- Basement: Finished,Partial
- Number of fireplaces: 1
- Fireplace features: Family Room, Wood Burning
- Common walls with other units/homes: No Common Walls
Interior area
- Total structure area: 2,224
- Total interior livable area: 2,224 sqft
- Finished area above ground: 1,648
- Finished area below ground: 480
Video & virtual tour
Property
Parking
- Total spaces: 2
- Parking features: Dry Walled, Lighted
- Attached garage spaces: 2
Features
- Levels: Tri-Level
- Patio & porch: Deck, Front Porch
- Exterior features: Lighting, Private Yard
- Fencing: Partial
Lot
- Size: 10,280 Square Feet
- Features: Landscaped, Sloped
- Residential vegetation: Grassed
Details
- Parcel number: 129752
- Special conditions: Standard
Construction
Type & style
- Home type: SingleFamily
- Architectural style: A-Frame
- Property subtype: Single Family Residence
Materials
- Brick, Wood Siding
- Foundation: Slab
Condition
- Updated/Remodeled
- Year built: 1978
Utilities & green energy
- Sewer: Public Sewer
- Water: Public
Community & HOA
Community
- Subdivision: Sheridan Green
HOA
- Has HOA: No
Location
- Region: Broomfield
Financial & listing details
- Price per square foot: $281/sqft
- Tax assessed value: $535,776
- Annual tax amount: $2,732
- Date on market: 6/6/2025
- Listing terms: Cash,Conventional,FHA,VA Loan
- Exclusions: Seller's Personal Property And Staging Items
- Ownership: Individual