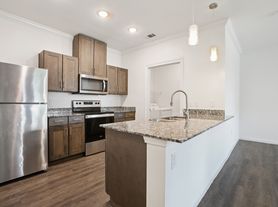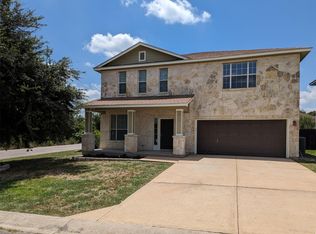"Spacious 4-Bedroom Gem with Modern Tile & Vinyl Finishes and Solar, at 11021 Kirkland Hill Path, Austin!" Seize the opportunity to make 11021 Kirkland Hill Path in vibrant Austin, TX your next home! This stunning 2,636 sq ft residence offers a harmonious blend of space and style, featuring four spacious bedrooms perfect for creating your personal sanctuary. With two full baths and a convenient half bath, there's room for everyone to prepare for the day with ease. The home is adorned with elegant tile and durable vinyl flooring, offering both beauty and practical living. The open floor plan invites natural light to flood the living areas, creating a warm and inviting atmosphere for relaxation or entertaining. The well-appointed kitchen is ready to inspire your culinary adventures, with ample space for meal preparation and gatherings. Retreat to the tranquil bedrooms, designed to provide a restful haven after a busy day. Located in a thriving neighborhood, this home offers the perfect balance of tranquility and access to Austin's vibrant lifestyle. Discover the perfect blend of comfort and convenience at 11021 Kirkland Hill Path, where your new chapter awaits.
House for rent
$2,500/mo
11021 Kirkland Hill Path, Austin, TX 78754
4beds
2,636sqft
Price may not include required fees and charges.
Singlefamily
Available now
Cats, dogs OK
Central air, ceiling fan
Electric dryer hookup laundry
4 Attached garage spaces parking
-- Heating
What's special
Open floor planFour spacious bedroomsNatural lightDurable vinyl flooringConvenient half bathTranquil bedroomsElegant tile
- 22 days |
- -- |
- -- |
Travel times
Looking to buy when your lease ends?
Get a special Zillow offer on an account designed to grow your down payment. Save faster with up to a 6% match & an industry leading APY.
Offer exclusive to Foyer+; Terms apply. Details on landing page.
Facts & features
Interior
Bedrooms & bathrooms
- Bedrooms: 4
- Bathrooms: 3
- Full bathrooms: 2
- 1/2 bathrooms: 1
Cooling
- Central Air, Ceiling Fan
Appliances
- Included: Dishwasher, Disposal, Microwave, Range, Refrigerator, WD Hookup
- Laundry: Electric Dryer Hookup, Hookups, Laundry Room, Main Level, Washer Hookup
Features
- Breakfast Bar, Ceiling Fan(s), Chandelier, Corain Counters, Crown Molding, Double Vanity, Dry Bar, Electric Dryer Hookup, Entrance Foyer, Exhaust Fan, Granite Counters, High Ceilings, Multiple Dining Areas, Multiple Living Areas, Pantry, Recessed Lighting, Storage, WD Hookup, Walk-In Closet(s), Washer Hookup
- Flooring: Carpet, Tile
Interior area
- Total interior livable area: 2,636 sqft
Property
Parking
- Total spaces: 4
- Parking features: Attached, Driveway, Garage, Off Street, Covered
- Has attached garage: Yes
- Details: Contact manager
Features
- Stories: 2
- Exterior features: Contact manager
Details
- Parcel number: 830225
Construction
Type & style
- Home type: SingleFamily
- Property subtype: SingleFamily
Condition
- Year built: 2014
Community & HOA
Community
- Features: Playground, Tennis Court(s)
HOA
- Amenities included: Tennis Court(s)
Location
- Region: Austin
Financial & listing details
- Lease term: See Remarks
Price history
| Date | Event | Price |
|---|---|---|
| 9/21/2025 | Listed for rent | $2,500-6.4%$1/sqft |
Source: Unlock MLS #9954736 | ||
| 6/19/2024 | Listing removed | -- |
Source: Zillow Rentals | ||
| 5/14/2024 | Listed for rent | $2,670$1/sqft |
Source: Zillow Rentals | ||
| 3/20/2020 | Listing removed | -- |
Source: Auction.com | ||
| 3/18/2020 | Listed for sale | -- |
Source: Auction.com | ||

