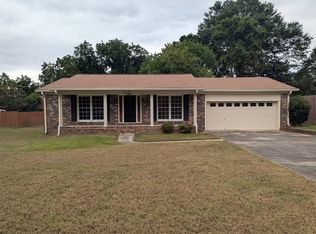Sold for $250,000 on 06/26/25
$250,000
11021 Jean Rd SE, Huntsville, AL 35803
3beds
1,657sqft
Single Family Residence
Built in 1966
0.36 Acres Lot
$249,100 Zestimate®
$151/sqft
$1,580 Estimated rent
Home value
$249,100
$227,000 - $274,000
$1,580/mo
Zestimate® history
Loading...
Owner options
Explore your selling options
What's special
Welcome to this beautifully maintained 3 bed, 2.5 bath home nestled in South Huntsville's quiet, established Lily Flagg Acres neighborhood. This move-in-ready gem features an updated kitchen, granite countertops, and a large breakfast area —perfect for entertaining or everyday living. The second-floor balcony adds extra charm and curb appeal, while the large fenced backyard features a patio and offers privacy, space to play, and potential for a garden or entertaining area. Roof, windows, HVAC, water heater, and light fixtures replaced within the last 5yrs. Conveniently located: 5 min to Hays Farm; 5 min to Grissom High School; 3 min to Weatherly; 15 min to HH/Downtown; 25 min to HSV Int'l
Zillow last checked: 8 hours ago
Listing updated: June 26, 2025 at 04:54pm
Listed by:
Logan Smith 256-783-3221,
Legend Realty
Bought with:
Lesha Martin, 34951
Legend Realty
Source: ValleyMLS,MLS#: 21886511
Facts & features
Interior
Bedrooms & bathrooms
- Bedrooms: 3
- Bathrooms: 3
- Full bathrooms: 2
- 1/2 bathrooms: 1
Primary bedroom
- Features: Ceiling Fan(s), Smooth Ceiling, Wood Floor
- Level: Second
- Area: 195
- Dimensions: 15 x 13
Bedroom 2
- Features: Ceiling Fan(s), Smooth Ceiling, Wood Floor
- Level: Second
- Area: 140
- Dimensions: 14 x 10
Bedroom 3
- Features: Ceiling Fan(s), Smooth Ceiling, Wood Floor
- Level: Second
- Area: 130
- Dimensions: 13 x 10
Primary bathroom
- Features: LVP, Smooth Ceiling
- Level: Second
- Area: 60
- Dimensions: 6 x 10
Bathroom 1
- Features: LVP
- Level: First
- Area: 20
- Dimensions: 5 x 4
Bathroom 2
- Features: Smooth Ceiling, Tile
- Level: Second
- Area: 35
- Dimensions: 7 x 5
Dining room
- Features: Crown Molding, LVP Flooring
- Level: First
- Area: 99
- Dimensions: 11 x 9
Kitchen
- Features: Crown Molding, Eat-in Kitchen, Granite Counters, Pantry, Recessed Lighting, Tile
- Level: First
- Area: 126
- Dimensions: 9 x 14
Living room
- Features: Crown Molding, LVP
- Level: First
- Area: 240
- Dimensions: 20 x 12
Heating
- Central 1
Cooling
- Central 1
Features
- Has basement: No
- Has fireplace: No
- Fireplace features: None
Interior area
- Total interior livable area: 1,657 sqft
Property
Parking
- Parking features: Driveway-Concrete, Garage-Attached, Garage Faces Front, Garage-One Car
Features
- Levels: Two
- Stories: 2
Lot
- Size: 0.36 Acres
Details
- Parcel number: 1809314001091000
Construction
Type & style
- Home type: SingleFamily
- Property subtype: Single Family Residence
Materials
- Foundation: Slab
Condition
- New construction: No
- Year built: 1966
Utilities & green energy
- Sewer: Public Sewer
- Water: Public
Community & neighborhood
Location
- Region: Huntsville
- Subdivision: Lily Flagg Acres
Price history
| Date | Event | Price |
|---|---|---|
| 6/26/2025 | Sold | $250,000-7.4%$151/sqft |
Source: | ||
| 5/29/2025 | Contingent | $269,900$163/sqft |
Source: | ||
| 5/16/2025 | Price change | $269,900-1.9%$163/sqft |
Source: | ||
| 4/17/2025 | Listed for sale | $275,000+5.8%$166/sqft |
Source: | ||
| 4/9/2025 | Listing removed | -- |
Source: Owner Report a problem | ||
Public tax history
| Year | Property taxes | Tax assessment |
|---|---|---|
| 2025 | $2,545 +1.3% | $43,880 +1.3% |
| 2024 | $2,513 +2.6% | $43,320 +2.6% |
| 2023 | $2,450 +180.6% | $42,240 +166% |
Find assessor info on the county website
Neighborhood: Lily Flagg Acres
Nearby schools
GreatSchools rating
- 6/10Weatherly Heights Elementary SchoolGrades: PK-5Distance: 0.7 mi
- 10/10Mountain Gap Middle SchoolGrades: 6-8Distance: 1.3 mi
- 7/10Virgil Grissom High SchoolGrades: 9-12Distance: 1 mi
Schools provided by the listing agent
- Elementary: Weatherly Heights
- Middle: Mountain Gap
- High: Grissom High School
Source: ValleyMLS. This data may not be complete. We recommend contacting the local school district to confirm school assignments for this home.

Get pre-qualified for a loan
At Zillow Home Loans, we can pre-qualify you in as little as 5 minutes with no impact to your credit score.An equal housing lender. NMLS #10287.
Sell for more on Zillow
Get a free Zillow Showcase℠ listing and you could sell for .
$249,100
2% more+ $4,982
With Zillow Showcase(estimated)
$254,082