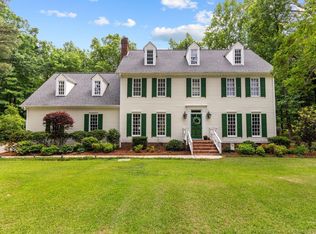Traditional brick front beauty in prime N. Raleigh location, situated on 1.62 gorgeous acres just minutes to 540 and Falls Lake! Main floor has new hardwoods in KIT/BA/BKFST/FAM that have been beautifully matched to original DR, FOYER and LR. Spacious kitchen has SS appliances and work island, w/ large BKFST and FAM leading to rear covered porch, deck and huge fenced back yard. 2nd floor features 4 BRs plus bonus w/ rear access. Updated baths, newer HVAC, roof and Pella windows, 3rd floor walk-up attic.
This property is off market, which means it's not currently listed for sale or rent on Zillow. This may be different from what's available on other websites or public sources.
