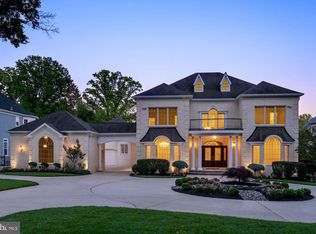Sold for $2,858,800 on 06/13/23
$2,858,800
11021 Chandler Rd, Potomac, MD 20854
5beds
6,878sqft
SingleFamily
Built in 2022
1.04 Acres Lot
$2,998,200 Zestimate®
$416/sqft
$7,906 Estimated rent
Home value
$2,998,200
$2.79M - $3.24M
$7,906/mo
Zestimate® history
Loading...
Owner options
Explore your selling options
What's special
Fantastic opportunity to make selections for this NEW HOME on open, 1 acre lot south of Potomac Village and one block to Great Falls National Park! Working with talented architects, RBC has created a modern farmhouse flooplan with open concept on a quiet, tree-lined street with newer homes surrounding it in tranquil Fawsett Farms. Features of this home include 10' ceilings on main level, an unbelievable gourmet kitchen with huge center island and top of the line appliance package planned including 36" Sub Zero refrigerator, 48" Wolf gas range, Bosch or Asko dishwasher, Sharp microwave drawer and selection or quartz or granite countertops. The main level library can easily become a 5th or 6th bedroom suite option with an optional full bath plus the home includes four generous bedrooms upstairs - all with en suite baths. Approx 5300 sf above grade plus a partially finished lower level is included with a walkout to the backyard. An elevator shaft is standard - additional options available include elevator installation, additional detached garage(s), screened porch, generator and more. Photos in this tour are of a completed home in Bethesda with very similar floorplan - shown as representative of the builders work but include some options. Construction can begin in 2021 with delivery in 2022 - call for additional details and to schedule an opportunity to speak with the builder. Only one traffic light to DC and Northern Virginia!
Facts & features
Interior
Bedrooms & bathrooms
- Bedrooms: 5
- Bathrooms: 7
- Full bathrooms: 5
- 1/2 bathrooms: 2
Heating
- Forced air
Cooling
- Central
Appliances
- Included: Dishwasher, Microwave, Range / Oven, Refrigerator
Features
- Floor Plan - Open, Master Bath(s), Entry Level Bedroom, Crown Moldings, Recessed Lighting, Built-Ins, Wet/Dry Bar, Curved Staircase, Dining Area, Kitchen - Table Space, Kitchen - Gourmet, Kitchen - Eat-In, Family Room Off Kitchen, Breakfast Area, Kitchen - Island, Butlers Pantry, Attic, Bar, Pantry
- Flooring: Carpet, Hardwood
- Basement: Finished
- Has fireplace: Yes
Interior area
- Total interior livable area: 6,878 sqft
Property
Parking
- Parking features: Garage - Attached
Accessibility
- Accessibility features: 36"+ wide Halls, Other, Level Entry - Main
Features
- Exterior features: Other, Stone, Stucco
- Has spa: Yes
Lot
- Size: 1.04 Acres
Details
- Parcel number: 1000867347
Construction
Type & style
- Home type: SingleFamily
- Architectural style: Conventional
Materials
- Roof: Asphalt
Condition
- New construction: No
- Year built: 2022
Community & neighborhood
Location
- Region: Potomac
Other
Other facts
- Accessibility Features: 36"+ wide Halls, Other, Level Entry - Main
- Appliances: Stove, Icemaker, Exhaust Fan
- Heating YN: Y
- Interior Features: Floor Plan - Open, Master Bath(s), Entry Level Bedroom, Crown Moldings, Recessed Lighting, Built-Ins, Wet/Dry Bar, Curved Staircase, Dining Area, Kitchen - Table Space, Kitchen - Gourmet, Kitchen - Eat-In, Family Room Off Kitchen, Breakfast Area, Kitchen - Island, Butlers Pantry, Attic, Bar, Pantry
- Property Type: Residential
- Ownership Interest: Fee Simple
- Structure Type: Detached
- Heating Type: Zoned
- Bathrooms Full: 6
- Construction Materials: Stucco
- Parking Features: Circular Driveway, Private
- Bathrooms Half: 3
- Tax Lot: 12
- Below Grade Fin SQFT: 2500
- Tax Annual Amount: 8233.0
- Standard Status: Active
- Pool: No Pool
- Garage Features: Garage Door Opener, Garage - Side Entry, Inside Access
- Total SQFT Source: Estimated
- Tax Total Finished SQFT: 1748
- County Tax Pymnt Freq: Annually
- County Tax: 7760.00
- Automatically Update Tax Values Y/N: Y
- LegalSubdivision: FAWCETT FARMS
- ListAgentStateLicenseNumber: Lic# 90953 - MD
- Above Grade Fin SQFT: 8517
Price history
| Date | Event | Price |
|---|---|---|
| 6/13/2023 | Sold | $2,858,800+6.1%$416/sqft |
Source: Public Record Report a problem | ||
| 1/28/2022 | Listing removed | -- |
Source: | ||
| 9/4/2021 | Price change | $2,695,000+7.8%$392/sqft |
Source: | ||
| 8/30/2021 | Price change | $2,499,500-34.1%$363/sqft |
Source: | ||
| 5/4/2021 | Listed for sale | $3,795,000$552/sqft |
Source: | ||
Public tax history
| Year | Property taxes | Tax assessment |
|---|---|---|
| 2025 | $25,697 +1.8% | $2,220,300 +1.3% |
| 2024 | $25,242 +289.9% | $2,192,633 +290.2% |
| 2023 | $6,474 -18.8% | $561,900 -22.2% |
Find assessor info on the county website
Neighborhood: 20854
Nearby schools
GreatSchools rating
- 8/10Potomac Elementary SchoolGrades: K-5Distance: 3.7 mi
- 9/10Herbert Hoover Middle SchoolGrades: 6-8Distance: 4.1 mi
- 9/10Winston Churchill High SchoolGrades: 9-12Distance: 4.3 mi
Schools provided by the listing agent
- Elementary: POTOMAC
- Middle: HERBERT HOOVER
- High: WINSTON CHURCHILL
- District: MONTGOMERY COUNTY PUBLIC SCHOOLS
Source: The MLS. This data may not be complete. We recommend contacting the local school district to confirm school assignments for this home.
Sell for more on Zillow
Get a free Zillow Showcase℠ listing and you could sell for .
$2,998,200
2% more+ $59,964
With Zillow Showcase(estimated)
$3,058,164