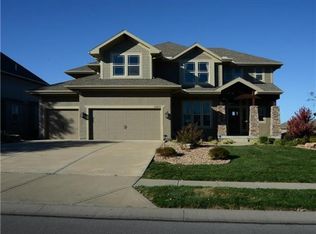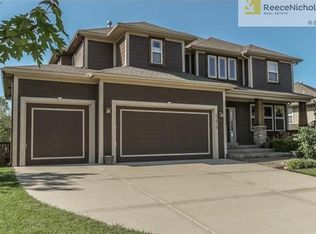Sold
Price Unknown
11020 S Barth Rd, Olathe, KS 66061
4beds
3,991sqft
Single Family Residence
Built in 2006
10,402 Square Feet Lot
$663,000 Zestimate®
$--/sqft
$3,924 Estimated rent
Home value
$663,000
$630,000 - $703,000
$3,924/mo
Zestimate® history
Loading...
Owner options
Explore your selling options
What's special
Welcome to this beautifully updated and maintained 2-story home in the esteemed Prairie Brook neighborhood. Enjoy the thoughtful upgrades the owners have made, including a new HVAC system installed in 2023! The main level welcomes you with an open floor plan, featuring a large kitchen with freshly painted kitchen cabinets, perfect for hosting. Multiple options throughout for a dining room or office, accompanied by a cozy living room with a fireplace ready for winter evenings, and enjoy the luxury of motorized blinds throughout the main level.
Upstairs, the spacious primary bedroom awaits, featuring a walk-in closet, double vanity, and a conveniently located laundry room. A secondary master suite with a private bathroom makes the perfect guest suite complemented by well-sized secondary bedrooms with a Jack and Jill bathroom. Venture downstairs to discover a finished basement with plenty of natural light, ideal for gatherings with its wet bar and space for a wine fridge. Additional sleeping arrangements are seamlessly provided by a Murphy bed accompanied by a full bath.
Enjoy summer evenings on the oversized deck, utilize the 3-car garage with its recently updated epoxy flooring, or walk across the street to the community pool during the hot summer days. Conveniently located near dining, shopping, and a short drive to Cedar Creek Elementary, this functional and spacious home is perfect for any family, Welcome Home!
Zillow last checked: 8 hours ago
Listing updated: May 31, 2024 at 08:42am
Listing Provided by:
Brent Patterson 417-592-8042,
Platinum Realty LLC,
Lauren Patterson 816-616-5607,
Platinum Realty LLC
Bought with:
Jessica Helmich, 2018041269
Keller Williams Realty Partners Inc.
Source: Heartland MLS as distributed by MLS GRID,MLS#: 2484045
Facts & features
Interior
Bedrooms & bathrooms
- Bedrooms: 4
- Bathrooms: 5
- Full bathrooms: 4
- 1/2 bathrooms: 1
Primary bedroom
- Features: Carpet, Ceiling Fan(s), Walk-In Closet(s)
- Level: Second
- Dimensions: 16 x 16
Bedroom 2
- Features: Carpet, Walk-In Closet(s)
- Level: Second
- Dimensions: 14 x 11
Bedroom 3
- Features: Carpet, Ceiling Fan(s), Walk-In Closet(s)
- Level: Second
- Dimensions: 12 x 12
Bedroom 4
- Features: Carpet, Ceiling Fan(s)
- Level: Second
- Dimensions: 14 x 11
Primary bathroom
- Features: Ceramic Tiles, Double Vanity, Shower Only
- Level: Second
- Dimensions: 12 x 9
Bathroom 2
- Features: Ceramic Tiles, Shower Only
- Level: Second
- Dimensions: 10 x 6
Bathroom 3
- Features: Ceramic Tiles, Shower Over Tub
- Level: Second
- Dimensions: 19 x 9
Bathroom 4
- Features: Ceiling Fan(s), Shower Only
- Level: Lower
- Dimensions: 9 x 5
Other
- Features: Wood Floor
- Level: First
- Dimensions: 10 x 9
Dining room
- Features: All Carpet, Built-in Features
- Level: First
- Dimensions: 15 x 12
Hearth room
- Features: Ceiling Fan(s), Wood Floor
- Level: First
- Dimensions: 17 x 12
Kitchen
- Features: Granite Counters, Kitchen Island, Pantry, Wood Floor
- Level: First
- Dimensions: 19 x 12
Laundry
- Level: Second
Living room
- Features: Carpet, Ceiling Fan(s), Fireplace
- Level: First
- Dimensions: 16 x 16
Office
- Features: Built-in Features, Wood Floor
- Level: First
Recreation room
- Features: Ceiling Fan(s), Luxury Vinyl, Wet Bar
- Level: Lower
- Dimensions: 32 x 17
Heating
- Natural Gas
Cooling
- Electric
Appliances
- Included: Dishwasher, Microwave, Built-In Electric Oven, Stainless Steel Appliance(s)
- Laundry: Bedroom Level, Laundry Room
Features
- Ceiling Fan(s), Kitchen Island, Pantry, Smart Thermostat, Vaulted Ceiling(s), Walk-In Closet(s), Wet Bar
- Flooring: Carpet, Tile, Wood
- Basement: Daylight,Finished,Radon Mitigation System,Sump Pump
- Number of fireplaces: 2
- Fireplace features: Gas, Hearth Room, Living Room
Interior area
- Total structure area: 3,991
- Total interior livable area: 3,991 sqft
- Finished area above ground: 3,077
- Finished area below ground: 914
Property
Parking
- Total spaces: 3
- Parking features: Attached
- Attached garage spaces: 3
Features
- Patio & porch: Deck, Patio
- Spa features: Bath
- Fencing: Metal
Lot
- Size: 10,402 sqft
Details
- Parcel number: DP591200000045
Construction
Type & style
- Home type: SingleFamily
- Architectural style: Traditional
- Property subtype: Single Family Residence
Materials
- Stucco & Frame
- Roof: Composition
Condition
- Year built: 2006
Utilities & green energy
- Sewer: Public Sewer
- Water: Public
Community & neighborhood
Security
- Security features: Smart Door Lock
Location
- Region: Olathe
- Subdivision: Prairie Brook
HOA & financial
HOA
- Has HOA: Yes
- HOA fee: $750 annually
- Amenities included: Play Area, Pool, Trail(s)
- Services included: Trash
Other
Other facts
- Listing terms: Cash,Conventional
- Ownership: Private
Price history
| Date | Event | Price |
|---|---|---|
| 5/30/2024 | Sold | -- |
Source: | ||
| 5/6/2024 | Pending sale | $624,000$156/sqft |
Source: | ||
| 4/25/2024 | Listed for sale | $624,000+18.9%$156/sqft |
Source: | ||
| 4/26/2022 | Sold | -- |
Source: | ||
| 3/19/2022 | Contingent | $525,000$132/sqft |
Source: | ||
Public tax history
| Year | Property taxes | Tax assessment |
|---|---|---|
| 2024 | $7,679 +9.1% | $67,424 +10.6% |
| 2023 | $7,035 +10.2% | $60,950 +13.2% |
| 2022 | $6,384 | $53,820 +12.2% |
Find assessor info on the county website
Neighborhood: Prairie Brook
Nearby schools
GreatSchools rating
- 7/10Cedar Creek Elementary SchoolGrades: PK-5Distance: 0.5 mi
- 6/10Mission Trail Middle SchoolGrades: 6-8Distance: 2.3 mi
- 9/10Olathe West High SchoolGrades: 9-12Distance: 3.1 mi
Schools provided by the listing agent
- Elementary: Cedar Creek
- Middle: Mission Trail
- High: Olathe West
Source: Heartland MLS as distributed by MLS GRID. This data may not be complete. We recommend contacting the local school district to confirm school assignments for this home.
Get a cash offer in 3 minutes
Find out how much your home could sell for in as little as 3 minutes with a no-obligation cash offer.
Estimated market value
$663,000
Get a cash offer in 3 minutes
Find out how much your home could sell for in as little as 3 minutes with a no-obligation cash offer.
Estimated market value
$663,000

