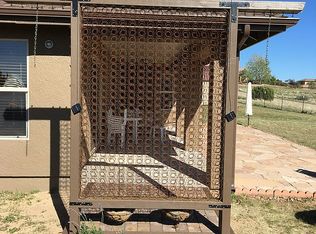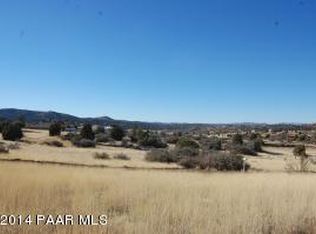Enjoy beautiful sunsets and Granite Mountain views from this single story custom Mint Creek home. An oversized, finished 3 car garage w/additional 500+ sf 1 car garage/workshop & extra hobby room to accommodate all of your interests. Property boasts an open & split floor plan with vaulted ceilings, lots of natural light, gas fireplace, ceiling fans, decorative niches, pot shelves and recessed lighting. Solid wood kitchen & bathroom cabinetry and cultured marble bathroom sinks, master walk-in shower. Kitchen has a desk, wet bar, table height breakfast bar, pull out shelving and pantry, tile floors. Covered patio and fenced backyard with low maintenance terraced plant beds. In house sprinkler system, laundry room, ample storage,whole house fan, attic fans, and great well that pumps 22gal/m.
This property is off market, which means it's not currently listed for sale or rent on Zillow. This may be different from what's available on other websites or public sources.

