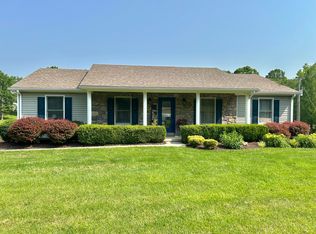Sold for $460,000
$460,000
1102 Wood Cliff Rd, Frankfort, KY 40601
4beds
3,511sqft
Single Family Residence
Built in 2001
-- sqft lot
$476,700 Zestimate®
$131/sqft
$3,002 Estimated rent
Home value
$476,700
Estimated sales range
Not available
$3,002/mo
Zestimate® history
Loading...
Owner options
Explore your selling options
What's special
Beautiful house , ready to move in, backs up to the lake at Huntington Woods. Great room with vaulted ceiling, fireplace with gas logs, Three bedrooms on main level with two and half baths, dining area, eat in kitchen with bar and all appliances. Basement is walk out with family room, bedroom, full bath and small bar area.. oversize two car garage , Central vac, deck partial covered. Large covered storage area for boat , camper or vehicle .
Zillow last checked: 8 hours ago
Listing updated: August 29, 2025 at 12:08am
Listed by:
Bonnie L Fint 502-319-1541,
CENTURY 21 Simpson & Associates
Bought with:
Cindy W Crutcher, 186971
Exit Realty Crutcher
Source: Imagine MLS,MLS#: 24016579
Facts & features
Interior
Bedrooms & bathrooms
- Bedrooms: 4
- Bathrooms: 4
- Full bathrooms: 3
- 1/2 bathrooms: 1
Primary bedroom
- Level: First
Bedroom 1
- Level: First
Bedroom 2
- Level: First
Bedroom 3
- Level: Lower
Bathroom 1
- Description: Full Bath
- Level: First
Bathroom 2
- Description: Full Bath
- Level: First
Bathroom 3
- Description: Full Bath
- Level: Lower
Bathroom 4
- Description: Half Bath
- Level: First
Family room
- Level: Lower
Family room
- Level: Lower
Great room
- Level: First
Great room
- Level: First
Kitchen
- Level: First
Utility room
- Level: First
Heating
- Natural Gas
Cooling
- Electric
Appliances
- Included: Dishwasher, Microwave, Refrigerator, Range
- Laundry: Electric Dryer Hookup, Washer Hookup
Features
- Central Vacuum, Entrance Foyer, Eat-in Kitchen, Master Downstairs, Walk-In Closet(s), Ceiling Fan(s)
- Flooring: Carpet, Hardwood, Tile
- Windows: Insulated Windows, Blinds
- Basement: Concrete,Finished,Partial,Walk-Out Access,Walk-Up Access
- Has fireplace: Yes
- Fireplace features: Gas Log, Great Room
Interior area
- Total structure area: 3,511
- Total interior livable area: 3,511 sqft
- Finished area above ground: 2,079
- Finished area below ground: 1,432
Property
Parking
- Total spaces: 2
- Parking features: Basement, Driveway, Garage Door Opener, Off Street, Garage Faces Side
- Garage spaces: 2
- Has uncovered spaces: Yes
Features
- Levels: One
- Patio & porch: Deck, Patio, Porch
- Has view: Yes
- View description: Trees/Woods, Neighborhood, Lake, Water
- Has water view: Yes
- Water view: Lake,Water
- Body of water: Other
Details
- Parcel number: 0130000138.00
Construction
Type & style
- Home type: SingleFamily
- Architectural style: Ranch
- Property subtype: Single Family Residence
Materials
- Brick Veneer, Vinyl Siding
- Foundation: Concrete Perimeter
- Roof: Dimensional Style
Condition
- New construction: No
- Year built: 2001
Utilities & green energy
- Sewer: Public Sewer
- Water: Public
- Utilities for property: Electricity Connected, Natural Gas Connected, Sewer Connected, Water Connected
Community & neighborhood
Location
- Region: Frankfort
- Subdivision: Huntington Woods
HOA & financial
HOA
- HOA fee: $50 annually
Price history
| Date | Event | Price |
|---|---|---|
| 5/15/2025 | Sold | $460,000-3.1%$131/sqft |
Source: | ||
| 3/30/2025 | Pending sale | $474,900$135/sqft |
Source: | ||
| 8/8/2024 | Listed for sale | $474,900+115.2%$135/sqft |
Source: | ||
| 8/29/2011 | Sold | $220,700$63/sqft |
Source: Public Record Report a problem | ||
Public tax history
| Year | Property taxes | Tax assessment |
|---|---|---|
| 2023 | $2,749 +0.9% | $230,000 |
| 2022 | $2,723 -1.2% | $230,000 |
| 2021 | $2,757 | $230,000 |
Find assessor info on the county website
Neighborhood: 40601
Nearby schools
GreatSchools rating
- 6/10Bridgeport Elementary SchoolGrades: PK-5Distance: 4.6 mi
- 5/10Bondurant Middle SchoolGrades: 6-8Distance: 4.5 mi
- 7/10Western Hills High SchoolGrades: 9-12Distance: 4.4 mi
Schools provided by the listing agent
- Elementary: Bridgeport
- Middle: Bondurant
- High: Western Hills
Source: Imagine MLS. This data may not be complete. We recommend contacting the local school district to confirm school assignments for this home.

Get pre-qualified for a loan
At Zillow Home Loans, we can pre-qualify you in as little as 5 minutes with no impact to your credit score.An equal housing lender. NMLS #10287.
