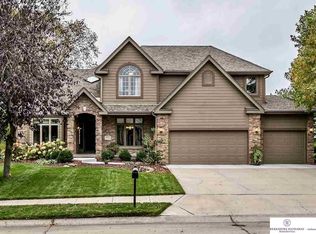Sold for $840,000
$840,000
1102 Wicklow Rd, Papillion, NE 68046
4beds
6,205sqft
Single Family Residence
Built in 1995
0.34 Acres Lot
$865,300 Zestimate®
$135/sqft
$4,391 Estimated rent
Home value
$865,300
$813,000 - $926,000
$4,391/mo
Zestimate® history
Loading...
Owner options
Explore your selling options
What's special
This stunning 1.5-story home offers an impressive 6,200 finished square feet of luxurious living space, overlooking a serene golf course. The main level welcomes you with a soaring entryway, leading to a large living area complete with a cozy fireplace. The oversized updated kitchen, adorned with a vaulted ceiling, lined with windows and a sitting area, flows effortlessly into a formal dining room equipped with a built-in buffet. The grand primary suite serves as a tranquil retreat, featuring built-ins and an large attached office. Upstairs, three expansive bedrooms, each with attached baths, walk-in closets, and a versatile loft space. The lower level walk-out is an entertainer's dream, boasting a generous wet bar that seats 8, pool table, TV area, theater room, and abundant storage. Nestled in a beautifully landscaped cul-de-sac, this property offers a perfect blend of elegance and practicality.
Zillow last checked: 8 hours ago
Listing updated: December 31, 2024 at 01:24pm
Listed by:
Mandy Visty 402-681-5350,
BHHS Ambassador Real Estate,
Mike Bjork 402-522-6131,
BHHS Ambassador Real Estate
Bought with:
Debra Carlson, 930498
BHHS Ambassador Real Estate
Source: GPRMLS,MLS#: 22427357
Facts & features
Interior
Bedrooms & bathrooms
- Bedrooms: 4
- Bathrooms: 5
- Full bathrooms: 4
- 1/4 bathrooms: 1
- Main level bathrooms: 2
Primary bedroom
- Features: Wall/Wall Carpeting, Window Covering, 9'+ Ceiling, Ceiling Fan(s)
- Level: Main
- Area: 301.32
- Dimensions: 18.6 x 16.2
Bedroom 2
- Features: Wall/Wall Carpeting, Window Covering, Ceiling Fan(s)
- Level: Second
- Area: 210.16
- Dimensions: 14.8 x 14.2
Bedroom 3
- Features: Wall/Wall Carpeting, Window Covering, Ceiling Fan(s)
- Level: Second
- Area: 180.56
- Dimensions: 12.2 x 14.8
Bedroom 4
- Features: Wall/Wall Carpeting, Window Covering, Ceiling Fan(s)
- Level: Second
- Area: 173.6
- Dimensions: 12.4 x 14
Dining room
- Features: Wood Floor, Window Covering, 9'+ Ceiling
- Level: Main
- Area: 168
- Dimensions: 12 x 14
Family room
- Features: Wood Floor, Window Covering, Cath./Vaulted Ceiling
- Level: Main
- Area: 385.92
- Dimensions: 28.8 x 13.4
Kitchen
- Features: Wood Floor, Window Covering, 9'+ Ceiling
- Level: Main
- Area: 204
- Dimensions: 13.6 x 15
Living room
- Features: Wall/Wall Carpeting, Window Covering, Fireplace, 9'+ Ceiling
- Level: Main
- Area: 458.8
- Dimensions: 18.5 x 24.8
Basement
- Area: 2444
Office
- Level: Main
- Area: 192
- Dimensions: 16 x 12
Heating
- Natural Gas, Forced Air
Cooling
- Central Air
Appliances
- Laundry: Ceramic Tile Floor, Window Covering
Features
- Windows: Window Coverings
- Basement: Finished
- Number of fireplaces: 1
- Fireplace features: Living Room
Interior area
- Total structure area: 6,205
- Total interior livable area: 6,205 sqft
- Finished area above ground: 3,761
- Finished area below ground: 2,444
Property
Parking
- Total spaces: 3
- Parking features: Attached
- Attached garage spaces: 3
Features
- Levels: One and One Half
- Patio & porch: Deck
- Exterior features: Sprinkler System
- Fencing: None
Lot
- Size: 0.34 Acres
- Dimensions: 92 x 158 x 50 x 125
- Features: Over 1/4 up to 1/2 Acre
Details
- Parcel number: 011257482
Construction
Type & style
- Home type: SingleFamily
- Property subtype: Single Family Residence
Materials
- Foundation: Concrete Perimeter
Condition
- Not New and NOT a Model
- New construction: No
- Year built: 1995
Utilities & green energy
- Sewer: Public Sewer
- Water: Public
Community & neighborhood
Location
- Region: Papillion
- Subdivision: Tara Highlands
Other
Other facts
- Listing terms: VA Loan,Conventional,Cash
- Ownership: Fee Simple
Price history
| Date | Event | Price |
|---|---|---|
| 12/30/2024 | Sold | $840,000-2.3%$135/sqft |
Source: | ||
| 12/4/2024 | Pending sale | $860,000$139/sqft |
Source: | ||
| 10/26/2024 | Price change | $860,000-0.9%$139/sqft |
Source: | ||
| 10/25/2024 | Listed for sale | $868,000+62.2%$140/sqft |
Source: BHHS broker feed #22427357 Report a problem | ||
| 9/27/2016 | Sold | $535,000-2.7%$86/sqft |
Source: | ||
Public tax history
| Year | Property taxes | Tax assessment |
|---|---|---|
| 2023 | $11,444 -0.7% | $699,991 +24% |
| 2022 | $11,524 +4.4% | $564,698 |
| 2021 | $11,037 -0.8% | $564,698 +6.7% |
Find assessor info on the county website
Neighborhood: 68046
Nearby schools
GreatSchools rating
- 7/10Tara Heights Elementary SchoolGrades: PK-6Distance: 0.9 mi
- 5/10La Vista Middle SchoolGrades: 7-8Distance: 0.7 mi
- 7/10Papillion-La Vista Senior High SchoolGrades: 9-12Distance: 0.6 mi
Schools provided by the listing agent
- Elementary: Tara Heights
- Middle: Papillion
- High: Papillion-La Vista
- District: Papillion-La Vista
Source: GPRMLS. This data may not be complete. We recommend contacting the local school district to confirm school assignments for this home.

Get pre-qualified for a loan
At Zillow Home Loans, we can pre-qualify you in as little as 5 minutes with no impact to your credit score.An equal housing lender. NMLS #10287.
