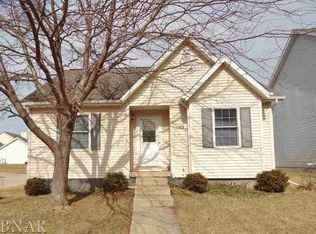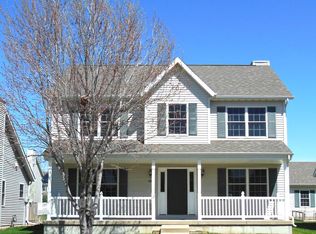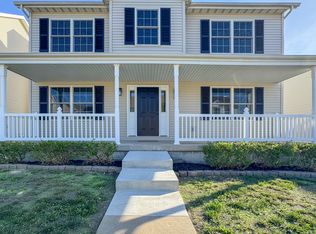Closed
$275,000
1102 Whitaker St, Normal, IL 61761
4beds
3,143sqft
Single Family Residence
Built in 2003
5,520 Square Feet Lot
$294,400 Zestimate®
$87/sqft
$2,931 Estimated rent
Home value
$294,400
$268,000 - $324,000
$2,931/mo
Zestimate® history
Loading...
Owner options
Explore your selling options
What's special
Welcome to this charming 4-bedroom, 3.5-bathroom home nestled in the Savannah Green subdivision. This beautiful residence won't be on the market for long. On the main floor, you'll find a spacious kitchen adjoining the large family room, dining room, living room or home office space, and convenient main floor laundry. Upstairs features four bedrooms and a full bath, including a master suite with a walk-in closet and additional en suite bath. The fully finished basement offers a versatile space for family living or office use, complete with a full bath, home gym, storage area with workbench, and an egress window primed for a potential 5th bedroom addition. Recent updates include a new roof in 2023 for both the house and garage, HVAC and furnace upgrades in 2020, and a tankless water heater installed in 2014. Located just a short distance from Savannah Green Park, the neighborhood clubhouse, and Constitution Trail, this home offers easy access to shopping, dining, and entertainment in Uptown Normal. Don't miss the opportunity to make this house your new home.
Zillow last checked: 8 hours ago
Listing updated: August 28, 2024 at 03:12pm
Listing courtesy of:
Jared Litwiller 309-840-5983,
Coldwell Banker Real Estate Group
Bought with:
Jared Litwiller
Coldwell Banker Real Estate Group
Source: MRED as distributed by MLS GRID,MLS#: 12104354
Facts & features
Interior
Bedrooms & bathrooms
- Bedrooms: 4
- Bathrooms: 4
- Full bathrooms: 3
- 1/2 bathrooms: 1
Primary bedroom
- Features: Flooring (Carpet), Bathroom (Full)
- Level: Second
- Area: 195 Square Feet
- Dimensions: 15X13
Bedroom 2
- Features: Flooring (Carpet)
- Level: Second
- Area: 140 Square Feet
- Dimensions: 14X10
Bedroom 3
- Features: Flooring (Carpet)
- Level: Second
- Area: 132 Square Feet
- Dimensions: 12X11
Bedroom 4
- Features: Flooring (Carpet)
- Level: Second
- Area: 130 Square Feet
- Dimensions: 13X10
Dining room
- Features: Flooring (Carpet)
- Level: Main
- Area: 120 Square Feet
- Dimensions: 12X10
Family room
- Features: Flooring (Carpet)
- Level: Main
- Area: 360 Square Feet
- Dimensions: 18X20
Kitchen
- Features: Kitchen (Eating Area-Table Space, Pantry-Closet), Flooring (Vinyl)
- Level: Main
- Area: 182 Square Feet
- Dimensions: 14X13
Laundry
- Level: Main
- Area: 42 Square Feet
- Dimensions: 6X7
Living room
- Features: Flooring (Carpet)
- Level: Main
- Area: 168 Square Feet
- Dimensions: 14X12
Other
- Features: Flooring (Vinyl)
- Level: Main
- Area: 50 Square Feet
- Dimensions: 5X10
Heating
- Forced Air, Natural Gas
Cooling
- Central Air
Appliances
- Included: Range, Dishwasher, Refrigerator, Washer, Dryer
Features
- Cathedral Ceiling(s)
- Basement: Unfinished,Full
- Number of fireplaces: 1
- Fireplace features: Gas Log
Interior area
- Total structure area: 3,143
- Total interior livable area: 3,143 sqft
- Finished area below ground: 933
Property
Parking
- Total spaces: 2
- Parking features: Garage Door Opener, On Site, Garage Owned, Detached, Garage
- Garage spaces: 2
- Has uncovered spaces: Yes
Accessibility
- Accessibility features: No Disability Access
Features
- Stories: 2
- Patio & porch: Patio
Lot
- Size: 5,520 sqft
- Dimensions: 46X120
Details
- Parcel number: 1422451012
- Special conditions: None
- Other equipment: Ceiling Fan(s)
Construction
Type & style
- Home type: SingleFamily
- Architectural style: Traditional
- Property subtype: Single Family Residence
Materials
- Vinyl Siding
Condition
- New construction: No
- Year built: 2003
Utilities & green energy
- Sewer: Public Sewer
- Water: Public
Community & neighborhood
Location
- Region: Normal
- Subdivision: Savannah Green
HOA & financial
HOA
- Has HOA: Yes
- HOA fee: $60 annually
- Services included: Other
Other
Other facts
- Listing terms: Conventional
- Ownership: Fee Simple
Price history
| Date | Event | Price |
|---|---|---|
| 8/28/2024 | Sold | $275,000$87/sqft |
Source: | ||
| 7/28/2024 | Pending sale | $275,000$87/sqft |
Source: | ||
| 7/28/2024 | Contingent | $275,000$87/sqft |
Source: | ||
| 7/25/2024 | Listed for sale | $275,000+66.2%$87/sqft |
Source: | ||
| 10/15/2010 | Sold | $165,500-2.6%$53/sqft |
Source: | ||
Public tax history
| Year | Property taxes | Tax assessment |
|---|---|---|
| 2024 | $5,791 +7% | $77,322 +11.7% |
| 2023 | $5,412 +6.5% | $69,235 +10.7% |
| 2022 | $5,080 +4.2% | $62,548 +6% |
Find assessor info on the county website
Neighborhood: 61761
Nearby schools
GreatSchools rating
- 6/10Fairview Elementary SchoolGrades: PK-5Distance: 1.3 mi
- 5/10Chiddix Jr High SchoolGrades: 6-8Distance: 1 mi
- 8/10Normal Community High SchoolGrades: 9-12Distance: 3 mi
Schools provided by the listing agent
- Elementary: Fairview Elementary
- Middle: Kingsley Jr High
- High: Normal Community High School
- District: 5
Source: MRED as distributed by MLS GRID. This data may not be complete. We recommend contacting the local school district to confirm school assignments for this home.
Get pre-qualified for a loan
At Zillow Home Loans, we can pre-qualify you in as little as 5 minutes with no impact to your credit score.An equal housing lender. NMLS #10287.



