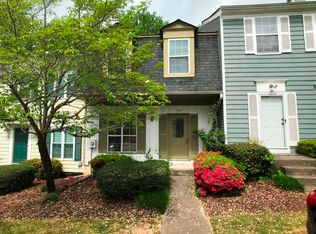Well maintained town home on the Chattahoochee River. Finished basement, rare fenced courtyard; new carpet, flooring and paint throughout. Close to Sandy Springs shopping, parks, outdoor recreation, easy access to GA-400. Long term lease available
This property is off market, which means it's not currently listed for sale or rent on Zillow. This may be different from what's available on other websites or public sources.
