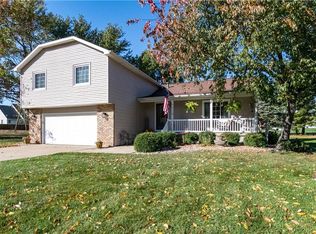Perfect Location & Wonderfully Maintained! Split bedroom floorplan with great layout of living space throughout. Enjoy the convenience of NO STEPS and laundry just off the kitchen! Spacious living room with vaulted ceilings & deck access. Master retreat is huge; complete with a super renovated ensuite offering double his/her walk in closets, tiled walk in shower, double vanities & separate toilet closet. Well-manicured corner lot in Deerfield Estates just steps from golfing and within minutes to shopping, dining & nightlife. Attached 3 car garage & plenty of closet space for storage. Come fall in love with everything this beautiful ranch has to offer.
This property is off market, which means it's not currently listed for sale or rent on Zillow. This may be different from what's available on other websites or public sources.
