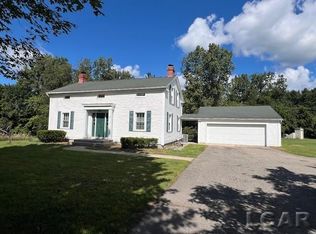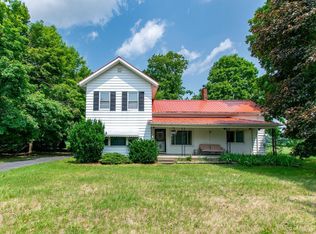Sold for $195,000
$195,000
1102 W Valley Rd, Adrian, MI 49221
2beds
1,180sqft
Single Family Residence
Built in 1958
0.53 Acres Lot
$201,200 Zestimate®
$165/sqft
$1,159 Estimated rent
Home value
$201,200
$171,000 - $235,000
$1,159/mo
Zestimate® history
Loading...
Owner options
Explore your selling options
What's special
Charming Ranch Next to the Kiwanis Trail! If you're looking for a move-in-ready home with modern updates and a great location, this 2-bedroom, 1-bath ranch in Adrian Township is a must-see! With 1,180 sq. ft. of living space, this home has been thoughtfully updated with new flooring throughout, a stylish kitchen featuring a white subway tile backsplash and butcher block countertops, and a fresh, modern bathroom. The list of upgrades continues with a new tankless water heater, septic system, and drain field. The entire interior—plus the garage—has been freshly painted, and the insulated garage also features a brand-new door for added efficiency. New entry doors enhance curb appeal, while ceiling fans in both bedrooms provide year-round comfort. Don't miss this one, schedule your private showing today!
Zillow last checked: 8 hours ago
Listing updated: April 29, 2025 at 12:46pm
Listed by:
Isaac Henry 517-215-4212,
Gil Henry & Associates
Bought with:
Alexis Mattison, 6501443811
Front Street Realty
Source: MiRealSource,MLS#: 50169798 Originating MLS: Lenawee County Association of REALTORS
Originating MLS: Lenawee County Association of REALTORS
Facts & features
Interior
Bedrooms & bathrooms
- Bedrooms: 2
- Bathrooms: 1
- Full bathrooms: 1
- Main level bathrooms: 1
- Main level bedrooms: 2
Bedroom 1
- Features: Carpet
- Level: Main
- Area: 190
- Dimensions: 19 x 10
Bedroom 2
- Features: Carpet
- Level: Main
- Area: 117
- Dimensions: 13 x 9
Bathroom 1
- Features: Vinyl
- Level: Main
- Area: 80
- Dimensions: 10 x 8
Family room
- Features: Vinyl
- Level: Main
- Area: 210
- Dimensions: 10 x 21
Kitchen
- Features: Vinyl
- Level: Main
- Area: 165
- Dimensions: 11 x 15
Living room
- Features: Vinyl
- Level: Main
- Area: 221
- Dimensions: 13 x 17
Heating
- Forced Air, Natural Gas
Cooling
- Central Air
Appliances
- Included: Gas Water Heater
- Laundry: Main Level
Features
- Eat-in Kitchen
- Flooring: Carpet, Vinyl
- Basement: Crawl Space
- Has fireplace: No
Interior area
- Total structure area: 1,180
- Total interior livable area: 1,180 sqft
- Finished area above ground: 1,180
- Finished area below ground: 0
Property
Parking
- Total spaces: 1
- Parking features: Attached
- Attached garage spaces: 1
Features
- Levels: One
- Stories: 1
- Patio & porch: Deck
- Waterfront features: None
- Body of water: None
- Frontage type: Road
- Frontage length: 100
Lot
- Size: 0.53 Acres
- Dimensions: 100 x 231
Details
- Parcel number: AD0124240000
- Zoning description: Residential
- Special conditions: Private
Construction
Type & style
- Home type: SingleFamily
- Architectural style: Ranch
- Property subtype: Single Family Residence
Materials
- Vinyl Siding
Condition
- New construction: No
- Year built: 1958
Utilities & green energy
- Sewer: Septic Tank
- Water: Private Well
Community & neighborhood
Location
- Region: Adrian
- Subdivision: None
Other
Other facts
- Listing agreement: Exclusive Right To Sell
- Listing terms: Cash,Conventional,FHA,VA Loan,USDA Loan
- Road surface type: Paved
Price history
| Date | Event | Price |
|---|---|---|
| 4/28/2025 | Sold | $195,000+0.1%$165/sqft |
Source: | ||
| 3/31/2025 | Contingent | $194,900$165/sqft |
Source: | ||
| 3/27/2025 | Listed for sale | $194,900+254.4%$165/sqft |
Source: | ||
| 9/27/2024 | Sold | $55,000-54.1%$47/sqft |
Source: | ||
| 9/23/2024 | Pending sale | $119,900$102/sqft |
Source: | ||
Public tax history
| Year | Property taxes | Tax assessment |
|---|---|---|
| 2025 | $1,728 +3.5% | $77,720 -0.4% |
| 2024 | $1,669 +64.9% | $78,018 +4.9% |
| 2023 | $1,012 | $74,358 +14.3% |
Find assessor info on the county website
Neighborhood: 49221
Nearby schools
GreatSchools rating
- 4/10Alexander Elementary SchoolGrades: K-5Distance: 2.8 mi
- 3/10Springbrook Middle SchoolGrades: 6-8Distance: 2.7 mi
- 7/10Adrian High SchoolGrades: 8-12Distance: 2.8 mi
Schools provided by the listing agent
- District: Adrian City School District
Source: MiRealSource. This data may not be complete. We recommend contacting the local school district to confirm school assignments for this home.
Get a cash offer in 3 minutes
Find out how much your home could sell for in as little as 3 minutes with a no-obligation cash offer.
Estimated market value$201,200
Get a cash offer in 3 minutes
Find out how much your home could sell for in as little as 3 minutes with a no-obligation cash offer.
Estimated market value
$201,200

