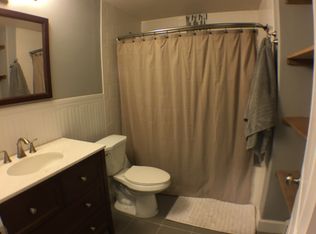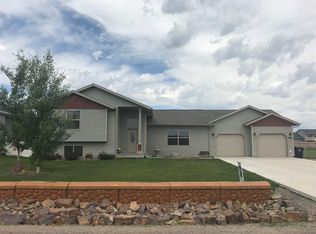Closed
Price Unknown
1102 Vega Rd, Helena, MT 59602
3beds
1,200sqft
Single Family Residence
Built in 2010
0.41 Acres Lot
$423,600 Zestimate®
$--/sqft
$1,954 Estimated rent
Home value
$423,600
$402,000 - $445,000
$1,954/mo
Zestimate® history
Loading...
Owner options
Explore your selling options
What's special
This one level home has been well cared for and tastefully decorated with light colors and accents. Oak flooring in the kitchen is a focal point! The floor plan is open and spacious with vaulted ceilings and ample room for entertaining plus the 2 bedrooms and master suite are separated by the living room/kitchen. A kitchen island for extra work space and seating make for a pretty and cook friendly kitchen. North views from your dining area look out onto the back deck , and see the city lights and mountains out the living room windows. The master suite features soothing colors and walk-in shower and a master closet with multiple shelving units. Outside on the deck you can enjoy your summer evenings under the Pergola and watch the sunset. The yard was professionally landscaped with a combination of washed rock, trees, curbing and underground sprinklers. A storage shed is conveniently located for your yard tools.
Zillow last checked: 8 hours ago
Listing updated: May 24, 2024 at 12:36pm
Listed by:
Ellen E Allen 406-439-3221,
Big Sky Brokers, LLC
Bought with:
Molly Holahan, RRE-BRO-LIC-99517
Big Sky Brokers, LLC
Source: MRMLS,MLS#: 30023323
Facts & features
Interior
Bedrooms & bathrooms
- Bedrooms: 3
- Bathrooms: 2
- Full bathrooms: 2
Heating
- Gas, Hot Water
Appliances
- Included: Dishwasher, Disposal, Microwave, Range, Refrigerator
Features
- Basement: Crawl Space
- Has fireplace: No
Interior area
- Total interior livable area: 1,200 sqft
- Finished area below ground: 0
Property
Parking
- Total spaces: 2
- Parking features: Additional Parking, Garage, Garage Door Opener
- Attached garage spaces: 2
Features
- Stories: 1
- Patio & porch: Deck, Front Porch
- Fencing: Perimeter
- Has view: Yes
- View description: City, Mountain(s), Residential, Valley
Lot
- Size: 0.41 Acres
- Features: Back Yard, Front Yard, Landscaped, Level, Sprinklers In Ground, Views
Details
- Additional structures: Pergola, Shed(s)
- Parcel number: 05199507414070000
- Special conditions: Standard
Construction
Type & style
- Home type: SingleFamily
- Architectural style: Ranch
- Property subtype: Single Family Residence
Materials
- Vinyl Siding
- Foundation: Poured
- Roof: Asphalt
Condition
- New construction: No
- Year built: 2010
Utilities & green energy
- Sewer: Community/Coop Sewer
- Water: Community/Coop
- Utilities for property: Electricity Connected, Natural Gas Connected, Phone Available
Community & neighborhood
Security
- Security features: Security System
Location
- Region: Helena
HOA & financial
HOA
- Has HOA: Yes
- HOA fee: $60 annually
- Amenities included: Snow Removal
- Services included: Common Area Maintenance, Snow Removal
- Association name: Skyview
Other
Other facts
- Listing agreement: Exclusive Right To Sell
- Road surface type: Asphalt
Price history
| Date | Event | Price |
|---|---|---|
| 5/23/2024 | Sold | -- |
Source: | ||
| 4/18/2024 | Listed for sale | $412,000$343/sqft |
Source: | ||
Public tax history
| Year | Property taxes | Tax assessment |
|---|---|---|
| 2024 | $2,743 +0.3% | $345,000 |
| 2023 | $2,735 +30.2% | $345,000 +52.8% |
| 2022 | $2,100 -2.2% | $225,800 |
Find assessor info on the county website
Neighborhood: Helena Valley Northwest
Nearby schools
GreatSchools rating
- 5/10Jim Darcy SchoolGrades: PK-5Distance: 1.4 mi
- 6/10C R Anderson Middle SchoolGrades: 6-8Distance: 8.8 mi
- 7/10Capital High SchoolGrades: 9-12Distance: 7.8 mi

