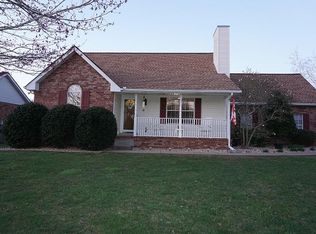Closed
$415,000
1102 Tinnell Rd, Mount Juliet, TN 37122
3beds
1,425sqft
Single Family Residence, Residential
Built in 1993
0.48 Acres Lot
$417,700 Zestimate®
$291/sqft
$2,093 Estimated rent
Home value
$417,700
$397,000 - $439,000
$2,093/mo
Zestimate® history
Loading...
Owner options
Explore your selling options
What's special
Wonderful home in Tinnell Valley Estates! MOVE-IN-READY with all new stainless appliances including refrigerator, updated master bath with beautiful walk-in tile shower. You will love the open split bedroom floor plan with vaulted and trey ceilings, extra closets, wood-burning fireplace. All this situated on landscaped level treed lot in quiet cul-de-sac with NO HOA!! Deck overlooking large fenced in backyard. 10x10 storage building remains. Close to walking and riding trails. Minutes to Providence Marketplace and I-40. A must see!!
Zillow last checked: 8 hours ago
Listing updated: March 14, 2024 at 08:48pm
Listing Provided by:
Gloria Baxter 615-336-7314,
Reliant Realty ERA Powered
Bought with:
Larry J. Hubbard, Jr. Principle Broker MMDC NAR, 265413
Crye-Leike, Inc., REALTORS
Source: RealTracs MLS as distributed by MLS GRID,MLS#: 2623195
Facts & features
Interior
Bedrooms & bathrooms
- Bedrooms: 3
- Bathrooms: 2
- Full bathrooms: 2
- Main level bedrooms: 3
Bedroom 1
- Features: Suite
- Level: Suite
- Area: 192 Square Feet
- Dimensions: 16x12
Bedroom 2
- Features: Extra Large Closet
- Level: Extra Large Closet
- Area: 169 Square Feet
- Dimensions: 13x13
Bedroom 3
- Features: Extra Large Closet
- Level: Extra Large Closet
- Area: 154 Square Feet
- Dimensions: 14x11
Dining room
- Features: Combination
- Level: Combination
- Area: 100 Square Feet
- Dimensions: 10x10
Kitchen
- Features: Pantry
- Level: Pantry
- Area: 130 Square Feet
- Dimensions: 13x10
Living room
- Area: 252 Square Feet
- Dimensions: 18x14
Heating
- Central, Electric
Cooling
- Central Air, Electric
Appliances
- Included: Dishwasher, Microwave, Refrigerator, Electric Oven, Electric Range
Features
- Entrance Foyer, Extra Closets, Walk-In Closet(s)
- Flooring: Laminate, Tile
- Basement: Crawl Space
- Number of fireplaces: 1
- Fireplace features: Wood Burning
Interior area
- Total structure area: 1,425
- Total interior livable area: 1,425 sqft
- Finished area above ground: 1,425
Property
Parking
- Total spaces: 1
- Parking features: Garage Faces Rear
- Attached garage spaces: 1
Features
- Levels: One
- Stories: 1
- Patio & porch: Porch, Covered, Deck
- Fencing: Back Yard
Lot
- Size: 0.48 Acres
- Dimensions: 92 x 235
- Features: Cul-De-Sac, Level
Details
- Parcel number: 099N C 01200 000
- Special conditions: Standard
Construction
Type & style
- Home type: SingleFamily
- Architectural style: Ranch
- Property subtype: Single Family Residence, Residential
Materials
- Brick, Vinyl Siding
- Roof: Shingle
Condition
- New construction: No
- Year built: 1993
Utilities & green energy
- Sewer: Septic Tank
- Water: Public
- Utilities for property: Electricity Available, Water Available
Community & neighborhood
Location
- Region: Mount Juliet
- Subdivision: Tinnell Valley 4
Price history
| Date | Event | Price |
|---|---|---|
| 3/14/2024 | Sold | $415,000-1.2%$291/sqft |
Source: | ||
| 3/8/2024 | Pending sale | $419,900$295/sqft |
Source: | ||
| 2/29/2024 | Contingent | $419,900$295/sqft |
Source: | ||
| 2/26/2024 | Listed for sale | $419,900+138.6%$295/sqft |
Source: | ||
| 4/25/2014 | Sold | $176,000-2.7%$124/sqft |
Source: | ||
Public tax history
| Year | Property taxes | Tax assessment |
|---|---|---|
| 2024 | $1,222 | $64,025 |
| 2023 | $1,222 | $64,025 |
| 2022 | $1,222 | $64,025 |
Find assessor info on the county website
Neighborhood: 37122
Nearby schools
GreatSchools rating
- 8/10Gladeville Elementary SchoolGrades: PK-5Distance: 4.3 mi
- 8/10Gladeville Middle SchoolGrades: 6-8Distance: 3.6 mi
- 7/10Wilson Central High SchoolGrades: 9-12Distance: 5.4 mi
Schools provided by the listing agent
- Elementary: Gladeville Elementary
- Middle: Gladeville Middle School
- High: Wilson Central High School
Source: RealTracs MLS as distributed by MLS GRID. This data may not be complete. We recommend contacting the local school district to confirm school assignments for this home.
Get a cash offer in 3 minutes
Find out how much your home could sell for in as little as 3 minutes with a no-obligation cash offer.
Estimated market value
$417,700
Get a cash offer in 3 minutes
Find out how much your home could sell for in as little as 3 minutes with a no-obligation cash offer.
Estimated market value
$417,700
