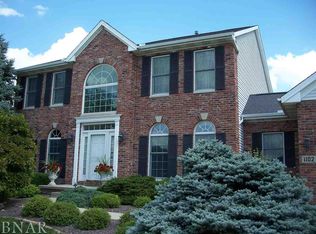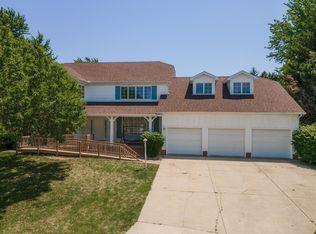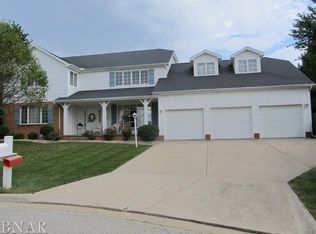Own a piece of B/N history...the brick used on the facade of this distinctive home came from the old train station. Live graciously and enjoy this beautiful setting on a cul-du-sac with a backyard golf course view! Perfect for a golfer and gardener. The well maintained home boasts gorgeous crown moldings, built-ins, a two-story foyer and spacious, bright and open rooms. Storage won't be an issue here...plenty of it! The professionally landscaped yard includes a Gazebo, a foot bridge, a firepit, and again a golf course view. Many flowers and trees beautify this large pie shaped lot. HVAC new in 2018, many windows and roof replaced within the last 10 years, HWH less than 5 yrs old. A great chance to own a special home!
This property is off market, which means it's not currently listed for sale or rent on Zillow. This may be different from what's available on other websites or public sources.


