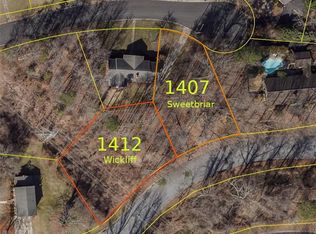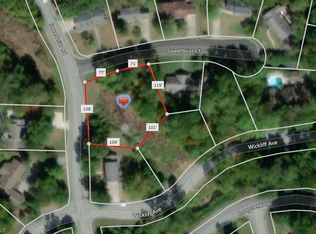Sold for $340,000
$340,000
1102 Sweetbriar Rd, High Point, NC 27262
4beds
2,604sqft
Stick/Site Built, Residential, Single Family Residence
Built in 1972
0.4 Acres Lot
$345,700 Zestimate®
$--/sqft
$2,432 Estimated rent
Home value
$345,700
$311,000 - $384,000
$2,432/mo
Zestimate® history
Loading...
Owner options
Explore your selling options
What's special
Emerywood Forest - this two story, all brick home sits beautifully on corner lot. Entry is flanked by large living (with wainscot) and dining rooms. Open kitchen / breakfast room leads to light and lovely den and opens to brick patio. There is a bedroom and full bath on main level. Second floor features large primary suite with walk-in closet and second closet, bath with two vanities - 1 with dressing table; two more bedrooms and hall bath. Two car garage with tons of storage.
Zillow last checked: 8 hours ago
Listing updated: August 15, 2024 at 07:12pm
Listed by:
Lee Kemp 336-848-1096,
Howard Hanna Allen Tate High Point
Bought with:
Wess Markowitz, 222869
Allen Tate Oak Ridge
Source: Triad MLS,MLS#: 1129758 Originating MLS: High Point
Originating MLS: High Point
Facts & features
Interior
Bedrooms & bathrooms
- Bedrooms: 4
- Bathrooms: 3
- Full bathrooms: 3
- Main level bathrooms: 1
Primary bedroom
- Level: Second
- Dimensions: 19.42 x 13
Bedroom 2
- Level: Main
- Dimensions: 12.17 x 11.75
Bedroom 3
- Level: Second
- Dimensions: 11.33 x 10.75
Bedroom 4
- Level: Main
- Dimensions: 12.42 x 11.67
Den
- Level: Main
- Dimensions: 13 x 14
Dining room
- Level: Main
- Dimensions: 13.58 x 13
Entry
- Level: Main
- Dimensions: 13.33 x 6
Kitchen
- Level: Main
- Dimensions: 11 x 10.08
Living room
- Level: Main
- Dimensions: 17 x 13.58
Heating
- Forced Air, Natural Gas
Cooling
- Central Air
Appliances
- Included: Microwave, Gas Water Heater
- Laundry: Dryer Connection, Washer Hookup
Features
- Flooring: Carpet, Tile, Wood
- Basement: Unfinished, Basement
- Number of fireplaces: 1
- Fireplace features: Den
Interior area
- Total structure area: 2,604
- Total interior livable area: 2,604 sqft
- Finished area above ground: 2,604
Property
Parking
- Total spaces: 2
- Parking features: Garage, Driveway, Attached, Basement
- Attached garage spaces: 2
- Has uncovered spaces: Yes
Features
- Levels: Two
- Stories: 2
- Exterior features: Garden
- Pool features: None
Lot
- Size: 0.40 Acres
Details
- Parcel number: 0185139
- Zoning: RS-12
- Special conditions: Owner Sale
Construction
Type & style
- Home type: SingleFamily
- Property subtype: Stick/Site Built, Residential, Single Family Residence
Materials
- Brick
Condition
- Year built: 1972
Utilities & green energy
- Sewer: Public Sewer
- Water: Public
Community & neighborhood
Location
- Region: High Point
- Subdivision: Emerywood Forest
Other
Other facts
- Listing agreement: Exclusive Right To Sell
Price history
| Date | Event | Price |
|---|---|---|
| 8/15/2024 | Sold | $340,000-7.6% |
Source: | ||
| 7/5/2024 | Pending sale | $368,000 |
Source: | ||
| 6/8/2024 | Listed for sale | $368,000 |
Source: | ||
| 6/3/2024 | Pending sale | $368,000 |
Source: | ||
| 5/6/2024 | Price change | $368,000-7.5% |
Source: | ||
Public tax history
| Year | Property taxes | Tax assessment |
|---|---|---|
| 2025 | $4,006 | $290,700 |
| 2024 | $4,006 +2.2% | $290,700 |
| 2023 | $3,919 | $290,700 |
Find assessor info on the county website
Neighborhood: 27262
Nearby schools
GreatSchools rating
- 6/10Northwood Elementary SchoolGrades: PK-5Distance: 1.4 mi
- 7/10Ferndale Middle SchoolGrades: 6-8Distance: 1 mi
- 5/10High Point Central High SchoolGrades: 9-12Distance: 0.9 mi
Get a cash offer in 3 minutes
Find out how much your home could sell for in as little as 3 minutes with a no-obligation cash offer.
Estimated market value$345,700
Get a cash offer in 3 minutes
Find out how much your home could sell for in as little as 3 minutes with a no-obligation cash offer.
Estimated market value
$345,700

