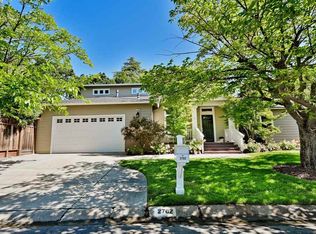Sold for $1,995,000 on 11/12/24
$1,995,000
1102 Studebaker Rd, Walnut Creek, CA 94595
4beds
2,431sqft
Residential, Single Family Residence
Built in 1947
0.28 Acres Lot
$1,925,800 Zestimate®
$821/sqft
$5,536 Estimated rent
Home value
$1,925,800
$1.73M - $2.16M
$5,536/mo
Zestimate® history
Loading...
Owner options
Explore your selling options
What's special
Situated on a coveted corner lot in the enchanting Saranap neighborhood of Lafayette, sits this remodeled single-story rancher. Bright and inviting home with an open and flexible floor plan. The beautiful chef’s kitchen, with its spacious island and walk-in pantry, flows effortlessly into a large great room and an expansive living room. The primary suite boasts vaulted ceilings and sliding doors to the backyard. The expansive backyard enjoys a spacious patio, flat grass area, upper-level yard offering endless possibilities, and a private side yard vegetable garden. Experience the urban convenience and suburban tranquility this property offers. Located just minutes from the vibrant amenities of Lafayette and Walnut Creek downtowns, including shops, restaurants, freeway access, BART and scenic trails.
Zillow last checked: 8 hours ago
Listing updated: November 14, 2024 at 01:37pm
Listed by:
Kristi Ives DRE #01367466 925-788-8345,
Compass,
Lisa Brydon DRE #01408025 925-285-8336,
Compass
Bought with:
Kurt Piper, DRE #01130308
Compass
Source: CCAR,MLS#: 41073153
Facts & features
Interior
Bedrooms & bathrooms
- Bedrooms: 4
- Bathrooms: 3
- Full bathrooms: 3
Bathroom
- Features: Shower Over Tub, Stall Shower, Tile, Updated Baths, Window, Tub, Double Vanity, Granite, Multiple Shower Heads
Kitchen
- Features: Breakfast Bar, Counter - Solid Surface, Dishwasher, Eat In Kitchen, Garbage Disposal, Gas Range/Cooktop, Island, Microwave, Pantry, Range/Oven Built-in, Refrigerator, Updated Kitchen
Heating
- Forced Air
Cooling
- Ceiling Fan(s)
Appliances
- Included: Dishwasher, Gas Range, Microwave, Range, Refrigerator, Dryer, Washer
Features
- Breakfast Bar, Counter - Solid Surface, Pantry, Updated Kitchen
- Flooring: Tile, Carpet
- Windows: Screens, Window Coverings
- Number of fireplaces: 1
- Fireplace features: Brick, Family Room
Interior area
- Total structure area: 2,431
- Total interior livable area: 2,431 sqft
Property
Parking
- Total spaces: 2
- Parking features: Direct Access, Garage Faces Front, Garage Door Opener
- Garage spaces: 2
Features
- Levels: One
- Stories: 1
- Patio & porch: Terrace
- Exterior features: Garden
- Pool features: Possible Pool Site
- Fencing: Fenced
Lot
- Size: 0.28 Acres
- Features: Level, Premium Lot, Front Yard, Back Yard, Side Yard, Landscape Back, Landscape Front
Details
- Parcel number: 1853010062
- Special conditions: Standard
- Other equipment: Irrigation Equipment
Construction
Type & style
- Home type: SingleFamily
- Architectural style: Ranch
- Property subtype: Residential, Single Family Residence
Materials
- Composition Shingles, Wood Siding
- Foundation: Raised
- Roof: Composition
Condition
- Existing
- New construction: No
- Year built: 1947
Utilities & green energy
- Electric: No Solar
Community & neighborhood
Location
- Region: Walnut Creek
- Subdivision: Saranap
Price history
| Date | Event | Price |
|---|---|---|
| 11/12/2024 | Sold | $1,995,000-4.8%$821/sqft |
Source: | ||
| 10/17/2024 | Pending sale | $2,095,000$862/sqft |
Source: | ||
| 9/16/2024 | Listed for sale | $2,095,000+451.3%$862/sqft |
Source: | ||
| 4/23/2022 | Listing removed | -- |
Source: Zillow Rental Network Premium Report a problem | ||
| 4/13/2022 | Listed for rent | $7,495$3/sqft |
Source: Zillow Rental Network Premium Report a problem | ||
Public tax history
| Year | Property taxes | Tax assessment |
|---|---|---|
| 2025 | $30,918 +174.9% | $1,995,000 +134.6% |
| 2024 | $11,246 +1.9% | $850,471 +2% |
| 2023 | $11,041 +1.7% | $833,796 +2% |
Find assessor info on the county website
Neighborhood: 94595
Nearby schools
GreatSchools rating
- 8/10Burton Valley Elementary SchoolGrades: K-5Distance: 2 mi
- 8/10M. H. Stanley Middle SchoolGrades: 6-8Distance: 1.8 mi
- 10/10Acalanes High SchoolGrades: 9-12Distance: 1.3 mi
Schools provided by the listing agent
- District: Lafayette (925) 280-3900
Source: CCAR. This data may not be complete. We recommend contacting the local school district to confirm school assignments for this home.
Get a cash offer in 3 minutes
Find out how much your home could sell for in as little as 3 minutes with a no-obligation cash offer.
Estimated market value
$1,925,800
Get a cash offer in 3 minutes
Find out how much your home could sell for in as little as 3 minutes with a no-obligation cash offer.
Estimated market value
$1,925,800
