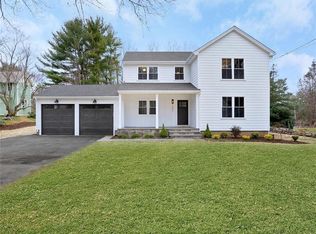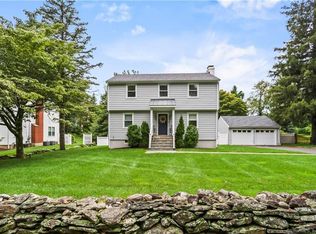Sold for $700,000
$700,000
1102 Stillson Road, Fairfield, CT 06824
4beds
2,327sqft
Single Family Residence
Built in 1892
0.48 Acres Lot
$1,051,700 Zestimate®
$301/sqft
$7,764 Estimated rent
Home value
$1,051,700
$925,000 - $1.21M
$7,764/mo
Zestimate® history
Loading...
Owner options
Explore your selling options
What's special
Welcome to this 4-bedroom, antique home with 2-story rear addition to accommodate a variety of lifestyles. With the option of a large primary suite on either the first or second floor, this home offers the flexibility to suit your individual needs. The first floor suite also works as a generous family room or a large office with a separate exterior entrance. Tucked away from the road, spend your mornings sipping coffee on the expansive deck surrounded by lush greenery and the soothing sounds of nature. Conveniently located in a central, convenient area, you are just moments away from shopping, dining, and Fairfield University. With endless possibilities awaiting, this home is a blank canvas, eagerly awaiting your personal touches. Let your creativity run wild as you envision the potential and transform this house into your dream home.
Zillow last checked: 8 hours ago
Listing updated: April 18, 2024 at 01:18am
Listed by:
Home Team Advantage at Compass,
Joan Wright 203-247-5868,
Compass Connecticut, LLC 203-293-9715
Bought with:
Peggy Jorgensen, RES.0782933
Compass Connecticut, LLC
Source: Smart MLS,MLS#: 170598657
Facts & features
Interior
Bedrooms & bathrooms
- Bedrooms: 4
- Bathrooms: 4
- Full bathrooms: 3
- 1/2 bathrooms: 1
Primary bedroom
- Features: Full Bath, Sliders, Walk-In Closet(s), Wall/Wall Carpet
- Level: Main
Primary bedroom
- Features: Full Bath, Walk-In Closet(s), Wall/Wall Carpet
- Level: Upper
Bedroom
- Features: Walk-In Closet(s), Hardwood Floor
- Level: Upper
Bedroom
- Features: Parquet Floor
- Level: Upper
Dining room
- Features: French Doors, Hardwood Floor
- Level: Main
Kitchen
- Features: Bay/Bow Window, Built-in Features, Corian Counters, Vinyl Floor
- Level: Main
Living room
- Features: Bay/Bow Window, Bookcases, Hardwood Floor
- Level: Main
Other
- Features: Wall/Wall Carpet, Hardwood Floor
- Level: Main
Heating
- Forced Air, Zoned, Oil
Cooling
- None
Appliances
- Included: Electric Range, Refrigerator, Disposal, Washer, Dryer, Water Heater
- Laundry: Main Level
Features
- Entrance Foyer
- Basement: Partial
- Attic: Walk-up
- Has fireplace: No
Interior area
- Total structure area: 2,327
- Total interior livable area: 2,327 sqft
- Finished area above ground: 2,327
Property
Parking
- Total spaces: 2
- Parking features: Attached, Shared Driveway
- Attached garage spaces: 2
- Has uncovered spaces: Yes
Features
- Patio & porch: Deck, Patio, Enclosed
- Exterior features: Sidewalk
- Waterfront features: Beach Access
Lot
- Size: 0.48 Acres
- Features: Dry, Level, Wooded
Details
- Parcel number: 125387
- Zoning: R3
- Other equipment: Generator
Construction
Type & style
- Home type: SingleFamily
- Architectural style: Antique
- Property subtype: Single Family Residence
Materials
- Clapboard, Wood Siding
- Foundation: Stone
- Roof: Asphalt
Condition
- New construction: No
- Year built: 1892
Utilities & green energy
- Sewer: Public Sewer
- Water: Public
Community & neighborhood
Community
- Community features: Library, Medical Facilities, Playground, Public Rec Facilities
Location
- Region: Fairfield
- Subdivision: University
Price history
| Date | Event | Price |
|---|---|---|
| 3/22/2024 | Sold | $700,000-6.5%$301/sqft |
Source: | ||
| 3/4/2024 | Pending sale | $749,000$322/sqft |
Source: | ||
| 11/29/2023 | Price change | $749,000-6.4%$322/sqft |
Source: | ||
| 9/29/2023 | Listed for sale | $800,000$344/sqft |
Source: | ||
Public tax history
| Year | Property taxes | Tax assessment |
|---|---|---|
| 2025 | $11,659 +1.8% | $410,690 |
| 2024 | $11,458 +1.4% | $410,690 |
| 2023 | $11,298 +2.1% | $410,690 +1.1% |
Find assessor info on the county website
Neighborhood: 06824
Nearby schools
GreatSchools rating
- 9/10Osborn Hill SchoolGrades: K-5Distance: 0.3 mi
- 7/10Fairfield Woods Middle SchoolGrades: 6-8Distance: 1 mi
- 9/10Fairfield Ludlowe High SchoolGrades: 9-12Distance: 1.8 mi
Schools provided by the listing agent
- Elementary: Osborn Hill
- Middle: Fairfield Woods
- High: Fairfield Ludlowe
Source: Smart MLS. This data may not be complete. We recommend contacting the local school district to confirm school assignments for this home.
Get pre-qualified for a loan
At Zillow Home Loans, we can pre-qualify you in as little as 5 minutes with no impact to your credit score.An equal housing lender. NMLS #10287.
Sell for more on Zillow
Get a Zillow Showcase℠ listing at no additional cost and you could sell for .
$1,051,700
2% more+$21,034
With Zillow Showcase(estimated)$1,072,734

