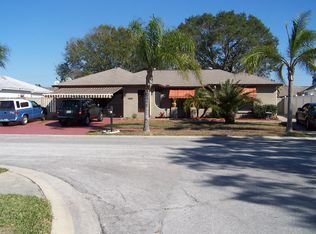BACK ON THE MARKET.... Welcome home to this rare find 3/2 and Huge Bonus Room in the sought-after Holiday Lakes West. This home boasts the most square footage in the community along with an abundance of extraordinary features. You'll find this home has been upgraded with New 3 ton AC, New Attic Insulation, Energy recovery whole house ventilation system, Tankless Hot Water Heater, and all new tinted windows for optimum energy efficiency capabilities. The home is also equipped with ADT security system with cameras & entire property sprinkler system for regulated watering all year long. Enjoy entertaining guests as they gather around the large center island in your open kitchen with new appliances. Owner states there is a 40 year warranted roof with 23 years of life left. Relax and enjoy one of the two screened in porches this home has to offer. The cozy courtyard in the front or the spacious, pool side porch in the back. All this to enjoy just minutes away from the historical Tarpon Springs Sponge Docks, Beaches and Marinas.
This property is off market, which means it's not currently listed for sale or rent on Zillow. This may be different from what's available on other websites or public sources.
