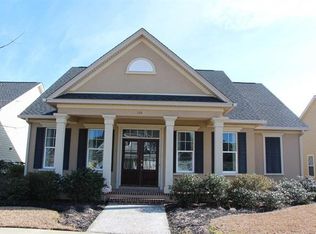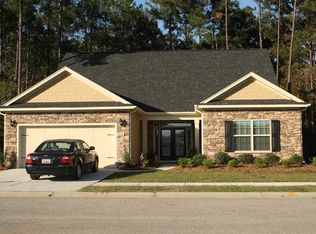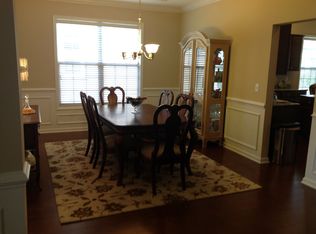The Brighton plan has everything that you are looking for if you are searching for a home in a pedestrian friendly urban village that will accommodate family and friends. Enter into this elegant home with a library on your left. Next, you will find a formal dining room with a walkthrough to the kitchen. The kitchen features upgraded kitchen cabinetry, a center island, stainless appliances, granite countertops, ceramic tile, and a corner pantry that every cook will enjoy. The kitchen opens up into the spacious family room that has a wall of beautiful windows allowing plenty of natural light. Enjoy the gas fireplace in a spacious great room that leads to a covered porch where you can let your imagination run wild for its multitude of uses. A spacious owner's suite is located on the first floor and features a Roman tub, sunken tile shower, double vanity, and a large walk-in closet. Two bedrooms and a bath are upstairs. This home features a tank-less hot water heater, a natural gas line outside so that you can easily hook up your grill, and has built in speakers so just bring your music system. To top all of this off, this home is Fortified for Safer Living. No worries during a storm! In this FORTIFIED HOME, walls are 9” thick filled with concrete and rebar creating an R-value of 50+. The roof has a waterproof membrane underneath a 50-year shingle. Wall to slab and roof to wall connections are different in a fortified home so in effect the roof is tied all the way to the slab. Also, doors and windows are impact resistant. Hardi Plank will be on the exterior walls creating that true “Low Country” look. There is a 220-acre community park with more than 40 acres of lakes, walking trails plus exercise stations along the way, an oceanfront state park, and the Market Common with upscale shopping and restaurants. The brand new state of the art Crabtree Gym with cardio equipment, racquetball courts, gymnasium, weight equipment, nautilus and group fitness classes all at your backdoor. Who could ask for better neighbors? Call us and make this your lifestyle today. Square footage is approximate and not guaranteed. Buyer is responsible for verification.Brokered And Advertised By: Coldwell Banker Chicora N HomeListing Agent: Walter Snider2
This property is off market, which means it's not currently listed for sale or rent on Zillow. This may be different from what's available on other websites or public sources.


