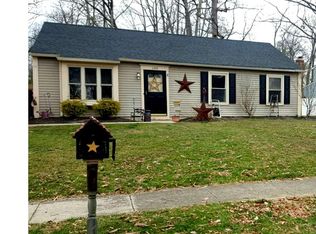Sold for $315,000
$315,000
1102 S Beecham Rd, Williamstown, NJ 08094
4beds
1,720sqft
Single Family Residence
Built in 1978
10,877 Square Feet Lot
$370,100 Zestimate®
$183/sqft
$2,915 Estimated rent
Home value
$370,100
$352,000 - $389,000
$2,915/mo
Zestimate® history
Loading...
Owner options
Explore your selling options
What's special
1102 South Beecham Road—Where comfort meets elegance in Williamstown! Nestled on a large corner lot, this charming home invites you into a haven of comfort and style. It is the perfect blend of modern amenities and timeless charm. Step inside and you will discover a thoughtfully designed living space. The inviting eat-in kitchen boasts newer stainless steel appliances, tile flooring, upgraded countertops, and plenty of cabinet space. The living room is adorned with a bay window, allowing natural light to fill the space. The master bedroom is nothing short of an oasis with its walk-in closets and vaulted ceilings, complemented by a spa-like master bathroom featuring a soaking garden tub and separate stall shower. All of the bedrooms are generously sized, equipped with closets, ceiling fans, and a neutral decor that creates a soothing ambiance throughout. The huge basement offers additional living space, more storage, and houses a laundry room for your convenience. The glass sliding door in the kitchen leads to a huge fenced-in retreat like backyard that is partially shaded with a play area, a shed for storage, and an over-sized patio that was built for entertaining. Conveniently located close to schools, parks, shopping centers, places of worship, and the ever popular Stoltzfus Farmer's Market . Easy access to most major commuting routes ensures a timely and hassle free commute. Join me on a private tour and experience this homes charm for yourself.
Zillow last checked: 8 hours ago
Listing updated: February 26, 2024 at 03:48am
Listed by:
Kelli Ciancaglini 856-522-3200,
Keller Williams Hometown
Bought with:
Amanda Johnston, 2077116
Compass RE
Source: Bright MLS,MLS#: NJGL2037794
Facts & features
Interior
Bedrooms & bathrooms
- Bedrooms: 4
- Bathrooms: 2
- Full bathrooms: 2
- Main level bathrooms: 2
- Main level bedrooms: 4
Basement
- Area: 1000
Heating
- Forced Air, ENERGY STAR Qualified Equipment, Programmable Thermostat, Natural Gas
Cooling
- Central Air, Electric
Appliances
- Included: Self Cleaning Oven, Dishwasher, Disposal, Microwave, Gas Water Heater
- Laundry: In Basement, Laundry Room
Features
- Ceiling Fan(s), Attic/House Fan, Eat-in Kitchen, Attic, Floor Plan - Traditional, Walk-In Closet(s), Recessed Lighting, Soaking Tub, Primary Bath(s), Entry Level Bedroom, Built-in Features, Breakfast Area, Dry Wall
- Flooring: Vinyl, Ceramic Tile, Hardwood, Carpet
- Doors: Storm Door(s), Six Panel, Sliding Glass
- Windows: Energy Efficient, Replacement, Bay/Bow, Window Treatments
- Basement: Full,Space For Rooms,Partially Finished
- Has fireplace: No
Interior area
- Total structure area: 2,720
- Total interior livable area: 1,720 sqft
- Finished area above ground: 1,720
- Finished area below ground: 0
Property
Parking
- Total spaces: 3
- Parking features: Concrete, On Street, Driveway
- Uncovered spaces: 3
Accessibility
- Accessibility features: None
Features
- Levels: One
- Stories: 1
- Patio & porch: Patio, Porch
- Exterior features: Lighting, Sidewalks, Street Lights, Rain Gutters, Play Area
- Pool features: None
- Fencing: Chain Link
- Has view: Yes
- View description: Street
Lot
- Size: 10,877 sqft
- Dimensions: 87.00 x 125.00
- Features: Level, Open Lot, Corner Lot, Front Yard, Rear Yard, SideYard(s), Corner Lot/Unit
Details
- Additional structures: Above Grade, Below Grade
- Parcel number: 111140400001
- Zoning: RES
- Special conditions: Standard
Construction
Type & style
- Home type: SingleFamily
- Architectural style: Ranch/Rambler
- Property subtype: Single Family Residence
Materials
- Frame, Vinyl Siding
- Foundation: Brick/Mortar, Crawl Space
- Roof: Pitched,Shingle
Condition
- Excellent
- New construction: No
- Year built: 1978
Utilities & green energy
- Electric: Underground
- Sewer: Public Sewer
- Water: Public
- Utilities for property: Cable Connected
Community & neighborhood
Security
- Security features: Carbon Monoxide Detector(s), Smoke Detector(s)
Location
- Region: Williamstown
- Subdivision: Newbury Farms
- Municipality: MONROE TWP
Other
Other facts
- Listing agreement: Exclusive Right To Sell
- Listing terms: Cash,Conventional,FHA,VA Loan
- Ownership: Fee Simple
Price history
| Date | Event | Price |
|---|---|---|
| 2/23/2024 | Sold | $315,000+12.5%$183/sqft |
Source: | ||
| 1/25/2024 | Pending sale | $280,000$163/sqft |
Source: | ||
| 1/15/2024 | Listed for sale | $280,000+47.4%$163/sqft |
Source: | ||
| 6/27/2018 | Listing removed | $190,000$110/sqft |
Source: RE/MAX PREFERRED #1000201820 Report a problem | ||
| 2/26/2018 | Listed for sale | $190,000+21%$110/sqft |
Source: Re/Max Preferred-Mullica Hill #1000201820 Report a problem | ||
Public tax history
| Year | Property taxes | Tax assessment |
|---|---|---|
| 2025 | $5,929 +2.7% | $161,900 +2.7% |
| 2024 | $5,775 +0.7% | $157,700 |
| 2023 | $5,732 +0.5% | $157,700 |
Find assessor info on the county website
Neighborhood: 08094
Nearby schools
GreatSchools rating
- 4/10Williamstown Middle SchoolGrades: 5-8Distance: 1.2 mi
- 4/10Williamstown High SchoolGrades: 9-12Distance: 1.6 mi
- 5/10Radix Elementary SchoolGrades: PK-4Distance: 1.4 mi
Schools provided by the listing agent
- Middle: Williamstown M.s.
- High: Williamstown
- District: Monroe Township
Source: Bright MLS. This data may not be complete. We recommend contacting the local school district to confirm school assignments for this home.
Get a cash offer in 3 minutes
Find out how much your home could sell for in as little as 3 minutes with a no-obligation cash offer.
Estimated market value$370,100
Get a cash offer in 3 minutes
Find out how much your home could sell for in as little as 3 minutes with a no-obligation cash offer.
Estimated market value
$370,100
