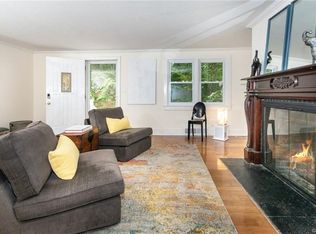Sold for $1,203,000
$1,203,000
1102 Rock Rimmon Road, Stamford, CT 06903
4beds
3,172sqft
Single Family Residence
Built in 1951
2.03 Acres Lot
$1,340,000 Zestimate®
$379/sqft
$6,719 Estimated rent
Home value
$1,340,000
$1.27M - $1.43M
$6,719/mo
Zestimate® history
Loading...
Owner options
Explore your selling options
What's special
Once upon a time in bucolic North Stamford there was a home that was the fusion of vivid imagination coupled with never ending dreams...introducing 1102 Rock Rimmon Rd. This fairy tale home is sited on an unparalleled riverfront setting; the East Branch of the Mianus River abuts & runs under this remarkable home into a picturesque pond. This European influenced home was meticulously renovated under the skilled eye of the Decorator/Owner to fully integrate the outdoors with the interior. Oversized, abundant windows provide wonderful views of water, lush landscaping, multiple patios, beautifully crafted stone walls/fireplace, & artistic vignettes, while doors provide access to these magical outdoor retreats from nearly every rm. The layout works well for many demographics. The large 1st floor Primary Bedrm, has a sitting area with built-ins, & both his & her walk in closets & luxurious bathrms with Marble countertops/floors, radiant heat, soaking tub, & oversized shower. The Living Rm has a slate surrounded gas fireplace & built-ins. Stunning painted hardwood floors adorn much of this home. The eat in white Kitchen has SS appliances, island & a huge pantry. The laundry rm has tons of storage. A regal Dining Rm boasts dramatic water views. The huge waterside patio offers outdoor entertaining! The Library is impeccable. The 2nd floor has 3 charming bedrms with a Full Bathrm. A 2 car garage, outdoor Office, & Full house generator complete the package. Shangrila exists!
Zillow last checked: 8 hours ago
Listing updated: January 04, 2024 at 07:17am
Listed by:
Lori Elkins Ferber 203-247-0450,
William Pitt Sotheby's Int'l 203-227-1246
Bought with:
Elizabeth F. Beinfield, RES.0240650
Houlihan Lawrence
Co-Buyer Agent: Carolyn Nally
Houlihan Lawrence
Source: Smart MLS,MLS#: 170595586
Facts & features
Interior
Bedrooms & bathrooms
- Bedrooms: 4
- Bathrooms: 3
- Full bathrooms: 3
Primary bedroom
- Features: Built-in Features, French Doors, Full Bath, Walk-In Closet(s), Hardwood Floor
- Level: Main
Bedroom
- Features: Vaulted Ceiling(s), Walk-In Closet(s), Wall/Wall Carpet, Hardwood Floor
- Level: Upper
Bedroom
- Features: Wall/Wall Carpet, Hardwood Floor
- Level: Upper
Bedroom
- Features: Vaulted Ceiling(s), Wall/Wall Carpet, Hardwood Floor
- Level: Upper
Primary bathroom
- Features: Stall Shower, Marble Floor
- Level: Main
Primary bathroom
- Features: Tub w/Shower, Marble Floor
- Level: Main
Bathroom
- Features: Tub w/Shower, Tile Floor
- Level: Upper
Dining room
- Features: French Doors, Hardwood Floor
- Level: Main
Kitchen
- Features: Breakfast Nook, Kitchen Island, Pantry, Hardwood Floor
- Level: Main
Library
- Features: Bookcases, Sliders, Hardwood Floor
- Level: Main
Living room
- Features: Built-in Features, Gas Log Fireplace, Hardwood Floor
- Level: Main
Office
- Features: Vaulted Ceiling(s), Wall/Wall Carpet
- Level: Other
Heating
- Forced Air, Zoned, Electric, Oil, Propane
Cooling
- Central Air, Zoned
Appliances
- Included: Gas Cooktop, Oven, Range Hood, Refrigerator, Subzero, Ice Maker, Dishwasher, Disposal, Washer, Dryer, Water Heater
- Laundry: Main Level
Features
- Sound System, Entrance Foyer
- Doors: French Doors
- Basement: Partial,Crawl Space,Interior Entry
- Attic: Finished,Floored,Storage
- Number of fireplaces: 1
Interior area
- Total structure area: 3,172
- Total interior livable area: 3,172 sqft
- Finished area above ground: 3,172
Property
Parking
- Total spaces: 2
- Parking features: Detached, Garage Door Opener, Private, Asphalt, Driveway
- Garage spaces: 2
- Has uncovered spaces: Yes
Features
- Patio & porch: Patio, Terrace
- Exterior features: Awning(s), Garden, Lighting, Stone Wall
- Fencing: Stone
- Has view: Yes
- View description: Water
- Has water view: Yes
- Water view: Water
- Waterfront features: Waterfront, River Front, Beach Access
Lot
- Size: 2.03 Acres
- Features: Level
Details
- Additional structures: Shed(s)
- Parcel number: 347826
- Zoning: RA2
Construction
Type & style
- Home type: SingleFamily
- Architectural style: European,Other
- Property subtype: Single Family Residence
Materials
- Clapboard, Wood Siding
- Foundation: Concrete Perimeter
- Roof: Asphalt
Condition
- New construction: No
- Year built: 1951
Utilities & green energy
- Sewer: Septic Tank
- Water: Well
- Utilities for property: Underground Utilities, Cable Available
Community & neighborhood
Security
- Security features: Security System
Location
- Region: Stamford
- Subdivision: North Stamford
Price history
| Date | Event | Price |
|---|---|---|
| 11/6/2023 | Sold | $1,203,000+9.4%$379/sqft |
Source: | ||
| 9/19/2023 | Pending sale | $1,100,000$347/sqft |
Source: | ||
| 9/7/2023 | Listed for sale | $1,100,000+23.6%$347/sqft |
Source: | ||
| 6/30/2004 | Sold | $890,000+19.5%$281/sqft |
Source: | ||
| 10/29/2002 | Sold | $745,000+12.9%$235/sqft |
Source: | ||
Public tax history
| Year | Property taxes | Tax assessment |
|---|---|---|
| 2025 | $16,264 +2.6% | $696,230 |
| 2024 | $15,846 -7% | $696,230 |
| 2023 | $17,030 +19.7% | $696,230 +28.8% |
Find assessor info on the county website
Neighborhood: North Stamford
Nearby schools
GreatSchools rating
- 5/10Northeast SchoolGrades: K-5Distance: 3.2 mi
- 3/10Turn Of River SchoolGrades: 6-8Distance: 4.8 mi
- 3/10Westhill High SchoolGrades: 9-12Distance: 4.9 mi
Schools provided by the listing agent
- Elementary: Northeast
- Middle: Turn of River
- High: Westhill
Source: Smart MLS. This data may not be complete. We recommend contacting the local school district to confirm school assignments for this home.
Get pre-qualified for a loan
At Zillow Home Loans, we can pre-qualify you in as little as 5 minutes with no impact to your credit score.An equal housing lender. NMLS #10287.
Sell for more on Zillow
Get a Zillow Showcase℠ listing at no additional cost and you could sell for .
$1,340,000
2% more+$26,800
With Zillow Showcase(estimated)$1,366,800
