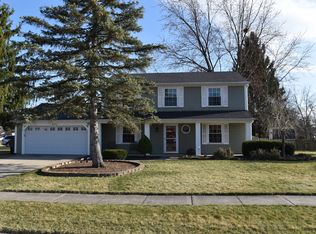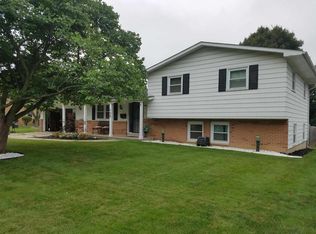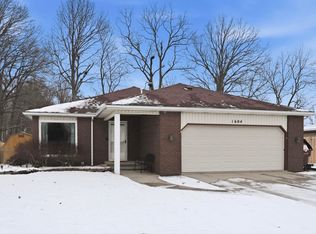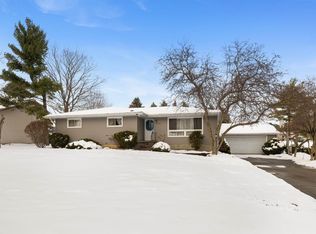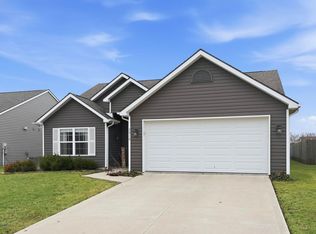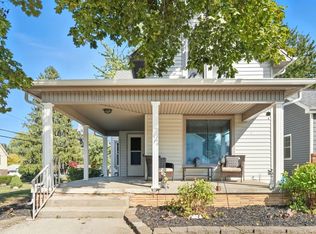Location truly sets this home apart, and this one does not disappoint. Situated in the desirable Valley Park subdivision, this spacious residence offers a well-designed layout with room to grow. The inviting family room features soaring cathedral ceilings and an open view to the upper level, where two generously sized bedrooms and a full bath are located. Just off the family room, the kitchen offers abundant cabinetry, ample counter space, and a large dining area—ideal for everyday living and entertaining. The primary suite is an exceptional retreat, complete with a fireplace, a large jetted tub, and a built-in entertainment center with additional storage. One of the home’s standout features is the expansive walk-in closet, offering a vanity and impressive storage. A private den or office extends from the primary suite and provides direct access to the backyard. A fourth bedroom is conveniently located on the main level and includes a spacious closet along with a built-in bunk area. The fully fenced yard offers a safe space for children and pets, and a shed with a newer roof provides additional outdoor storage. Recent updates include a newer furnace and central air system (approximately 2 years old), newer flooring in the upper-level bedrooms, an updated kitchen backsplash, and freshly painted exterior. A brand-new tear-off roof is scheduled for installation at the end of January 2026. Additional improvements include four new windows installed in 2025, a smart camera, and a Ring doorbell, all included with the purchase.
Pending
$285,000
1102 Riviera Ct, Auburn, IN 46706
4beds
2,878sqft
Est.:
Single Family Residence
Built in 1988
0.31 Acres Lot
$285,200 Zestimate®
$--/sqft
$-- HOA
What's special
Generously sized bedroomsInviting family roomSoaring cathedral ceilingsLarge jetted tubLarge dining areaAmple counter spaceUpdated kitchen backsplash
- 16 days |
- 1,591 |
- 127 |
Likely to sell faster than
Zillow last checked: 8 hours ago
Listing updated: January 23, 2026 at 05:27am
Listed by:
Mary Anne Taylor Cell:260-235-1421,
North Eastern Group Realty
Source: IRMLS,MLS#: 202602092
Facts & features
Interior
Bedrooms & bathrooms
- Bedrooms: 4
- Bathrooms: 3
- Full bathrooms: 2
- 1/2 bathrooms: 1
- Main level bedrooms: 2
Bedroom 1
- Level: Main
Bedroom 2
- Level: Upper
Kitchen
- Level: Main
- Area: 120
- Dimensions: 12 x 10
Living room
- Level: Main
- Area: 384
- Dimensions: 24 x 16
Office
- Level: Main
- Area: 156
- Dimensions: 13 x 12
Heating
- Natural Gas, Forced Air
Cooling
- Central Air
Appliances
- Laundry: Main Level
Features
- 1st Bdrm En Suite, Ceiling-9+, Ceiling Fan(s), Walk-In Closet(s), Laminate Counters, Eat-in Kitchen, Entrance Foyer, Split Br Floor Plan
- Flooring: Carpet
- Basement: Crawl Space
- Attic: Pull Down Stairs
- Has fireplace: No
- Fireplace features: 1st Bdrm
Interior area
- Total structure area: 2,878
- Total interior livable area: 2,878 sqft
- Finished area above ground: 2,878
- Finished area below ground: 0
Property
Parking
- Total spaces: 2
- Parking features: Attached, Garage Door Opener, Concrete
- Attached garage spaces: 2
- Has uncovered spaces: Yes
Features
- Levels: One and One Half
- Stories: 1.5
- Patio & porch: Deck
- Fencing: Privacy
Lot
- Size: 0.31 Acres
- Dimensions: 130 X 104
- Features: Corner Lot, Level, City/Town/Suburb
Details
- Additional structures: Shed
- Parcel number: 170633154014.000025
- Other equipment: Built-In Entertainment Ct
Construction
Type & style
- Home type: SingleFamily
- Architectural style: Traditional
- Property subtype: Single Family Residence
Materials
- Cedar
- Roof: Shingle
Condition
- New construction: No
- Year built: 1988
Utilities & green energy
- Sewer: City
- Water: City
Community & HOA
Community
- Security: Smoke Detector(s)
- Subdivision: Valley Park
Location
- Region: Auburn
Financial & listing details
- Tax assessed value: $333,800
- Annual tax amount: $2,911
- Date on market: 1/20/2026
- Listing terms: Cash,Conventional,FHA,USDA Loan,VA Loan
Estimated market value
$285,200
$271,000 - $299,000
$2,284/mo
Price history
Price history
| Date | Event | Price |
|---|---|---|
| 1/23/2026 | Pending sale | $285,000 |
Source: | ||
| 1/20/2026 | Listed for sale | $285,000+0.7% |
Source: | ||
| 10/14/2023 | Listing removed | $283,000 |
Source: | ||
| 9/4/2023 | Price change | $283,000-1.7% |
Source: | ||
| 8/24/2023 | Price change | $288,000-2.4% |
Source: | ||
Public tax history
Public tax history
| Year | Property taxes | Tax assessment |
|---|---|---|
| 2024 | $2,486 -18.4% | $333,800 +8.6% |
| 2023 | $3,048 +12.6% | $307,500 -0.7% |
| 2022 | $2,706 +12.1% | $309,700 +13.2% |
Find assessor info on the county website
BuyAbility℠ payment
Est. payment
$1,605/mo
Principal & interest
$1355
Property taxes
$150
Home insurance
$100
Climate risks
Neighborhood: 46706
Nearby schools
GreatSchools rating
- 6/10James R Watson Elementary SchoolGrades: PK-5Distance: 0.8 mi
- 7/10Dekalb Middle SchoolGrades: 6-8Distance: 3.4 mi
- 7/10Dekalb High SchoolGrades: 9-12Distance: 3.2 mi
Schools provided by the listing agent
- Elementary: J.R. Watson
- Middle: Dekalb
- High: Dekalb
- District: Dekalb Central United
Source: IRMLS. This data may not be complete. We recommend contacting the local school district to confirm school assignments for this home.
- Loading
