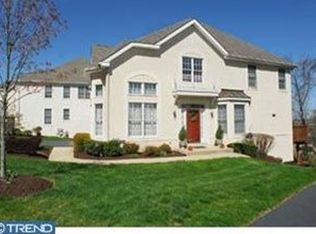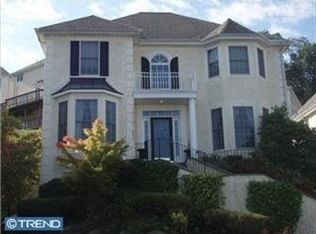Welcome to 1102 Riverview Lane in beautiful Merion Hill, an award winning neighborhood of impressive, single family homes built by Nolan Builders. Perched high on a hill, this community boasts easy access to downtown Philly while maintaining close proximity to everything you want on the Main Line and is just minutes to Gladwyne, Bryn Mawr and more of your favorite shopping and dining spots. Enlarged during construction, this stunning Villanova model features 3 floors of gracious living spaces with 2 expansive decks for outdoor relaxing. The main floor features a dramatic two-story Entrance Foyer and adjoining two-story Living Room that open seamlessly into the formal Dining Room. The Kitchen, with high-end stainless steel appliances and granite countertops has a modern day open flow into the Breakfast Room and the Great Room with a gas fireplace and glass doors out to the the upper deck. Also on this main floor you will find a Power Room, Laundry Room and a door with direct access into your 2 car garage. On the second floor you will find a huge Primary Bedroom Suite with sitting alcove, 4 custom-fitted, walk-in closets, and a sumptuous Bath with a whirlpool tub, frameless shower, and his and her vanities. Two other large Bedrooms and a gorgeous Hall Bath complete this floor. The awesome, daylight, lower level, will amaze you and and make you the envy of all of your friends. While it is an extraordinary place for entertaining, it also has a large Bedroom and full Bathroom that can be perfect for in-laws or an au-pair or even your very own gym. The flexibility and custom features of this level is what sets this house apart from all others. Enjoy the gas fireplace that is surrounded by custom built-in cabinets with a wine cooler, ice maker, and TV. The owner's dramatic furniture arrangement allows for entertaining in grand style. And if this isn't enough, there is also a great Office or Exercise Room with a full wall of built-ins. No expense was spared during the construction of this home with more custom built-ins, moldings and details that you will not find anywhere else. The Entrance Hall chandelier even has a motorized chandelier lift that allows it to be lowered when you want to dust or change a bulb. This stunning home was once featured on the cover of Home & Design magazine. If you still desire space and luxury but are tired of the upkeep, let this home fulfill your dreams. No more cutting the grass, trimming the overgrown trees and shoveling snow, as it's all covered in your low monthly homeowners fee. Make your appointment today. 2021-09-18
This property is off market, which means it's not currently listed for sale or rent on Zillow. This may be different from what's available on other websites or public sources.


