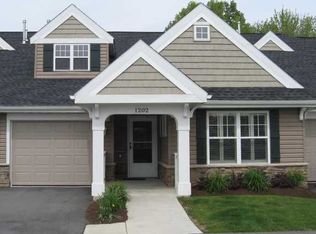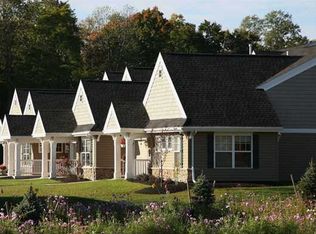Closed
$365,000
1102 Rivers Run, Rochester, NY 14623
2beds
2,528sqft
Townhouse
Built in 2007
2,256.41 Square Feet Lot
$370,900 Zestimate®
$144/sqft
$1,819 Estimated rent
Maximize your home sale
Get more eyes on your listing so you can sell faster and for more.
Home value
$370,900
$349,000 - $393,000
$1,819/mo
Zestimate® history
Loading...
Owner options
Explore your selling options
What's special
Welcome to 1102 Rivers Run, a spacious end unit townhome located in the back of this beautiful 55+ community. This home, one of the largest in the community,offers it all for easy living and entertaining, from the cook's kitchen with granite countertops to stainless steel appliances to the oversized great room with a gas fireplace, built-in bookcases and walls of windows overlooking a private yard with patio. Relax in the king sized primary suite that has a walk-in closet and a bath with shower and soaking tub! An additional bedroom can also serve as a study and has an en suite full bath! The second floor offers a generous carpeted bonus room that could be a workout space or additional guest quarters. The added feature to this wonderful home is that it is within walking distance to the Osher Learning Center which offers incredible courses for adults from cultural studies to language skills to cooking classes and everything in between. It is a treasure for the Rochester community! The HOA includes master hazard ins., exterior maintenance, cable, refuse pickup, snowplowing and much more. This is an opportunity to enjoy this new phase of life to the fullest! Delayed negotiations will start on Friday, April 4th at 12:00 noon. Please allow 24 hours for a response.
Zillow last checked: 8 hours ago
Listing updated: June 10, 2025 at 06:01am
Listed by:
Susan G. Nerwin 585-389-1060,
RE/MAX Realty Group
Bought with:
Robert O. Opett, 30OP0849265
Keller Williams Realty Gateway
Source: NYSAMLSs,MLS#: R1595988 Originating MLS: Rochester
Originating MLS: Rochester
Facts & features
Interior
Bedrooms & bathrooms
- Bedrooms: 2
- Bathrooms: 2
- Full bathrooms: 2
- Main level bathrooms: 2
- Main level bedrooms: 2
Heating
- Gas, Forced Air
Cooling
- Central Air
Appliances
- Included: Dryer, Dishwasher, Disposal, Gas Oven, Gas Range, Gas Water Heater, Refrigerator, Washer
- Laundry: Main Level
Features
- Den, Entrance Foyer, Eat-in Kitchen, Granite Counters, Great Room, Pantry, Sliding Glass Door(s), Bedroom on Main Level, Bath in Primary Bedroom, Main Level Primary, Primary Suite, Programmable Thermostat
- Flooring: Carpet, Ceramic Tile, Laminate, Varies
- Doors: Sliding Doors
- Windows: Thermal Windows
- Number of fireplaces: 1
Interior area
- Total structure area: 2,528
- Total interior livable area: 2,528 sqft
Property
Parking
- Total spaces: 1
- Parking features: Attached, Garage, Open, Garage Door Opener
- Attached garage spaces: 1
- Has uncovered spaces: Yes
Accessibility
- Accessibility features: Accessible Bedroom, No Stairs, Accessible Entrance
Features
- Levels: Two
- Stories: 2
- Patio & porch: Open, Patio, Porch
- Exterior features: Patio
Lot
- Size: 2,256 sqft
- Dimensions: 40 x 57
- Features: Cul-De-Sac, Near Public Transit, Rectangular, Rectangular Lot, Residential Lot
Details
- Parcel number: 2632001741000001041000
- Special conditions: Estate
Construction
Type & style
- Home type: Townhouse
- Property subtype: Townhouse
Materials
- Stone, Vinyl Siding, Copper Plumbing
- Foundation: Slab
- Roof: Asphalt
Condition
- Resale
- Year built: 2007
Utilities & green energy
- Electric: Circuit Breakers
- Sewer: Connected
- Water: Connected, Public
- Utilities for property: Cable Available, High Speed Internet Available, Sewer Connected, Water Connected
Community & neighborhood
Security
- Security features: Security System Owned
Senior living
- Senior community: Yes
Location
- Region: Rochester
- Subdivision: Rivers Run Sec 02
HOA & financial
HOA
- HOA fee: $482 monthly
- Amenities included: None
- Services included: Common Area Maintenance, Common Area Insurance, Insurance, Maintenance Structure, Reserve Fund, Snow Removal, Trash
- Association name: Crofton
- Association phone: 585-248-3840
Other
Other facts
- Listing terms: Cash,Conventional,FHA,VA Loan
Price history
| Date | Event | Price |
|---|---|---|
| 5/16/2025 | Sold | $365,000+28.1%$144/sqft |
Source: | ||
| 4/5/2025 | Pending sale | $285,000$113/sqft |
Source: | ||
| 3/29/2025 | Listed for sale | $285,000-7.2%$113/sqft |
Source: | ||
| 2/12/2008 | Sold | $307,117$121/sqft |
Source: Public Record Report a problem | ||
Public tax history
| Year | Property taxes | Tax assessment |
|---|---|---|
| 2024 | -- | $296,600 |
| 2023 | -- | $296,600 +11% |
| 2022 | -- | $267,200 |
Find assessor info on the county website
Neighborhood: 14623
Nearby schools
GreatSchools rating
- 7/10Ethel K Fyle Elementary SchoolGrades: K-3Distance: 2.2 mi
- 5/10Henry V Burger Middle SchoolGrades: 7-9Distance: 2.3 mi
- 7/10Rush Henrietta Senior High SchoolGrades: 9-12Distance: 4.6 mi
Schools provided by the listing agent
- District: Rush-Henrietta
Source: NYSAMLSs. This data may not be complete. We recommend contacting the local school district to confirm school assignments for this home.

