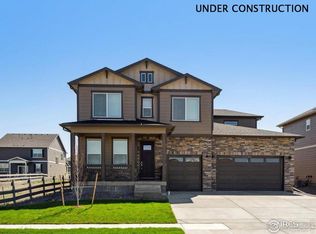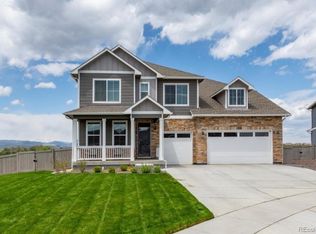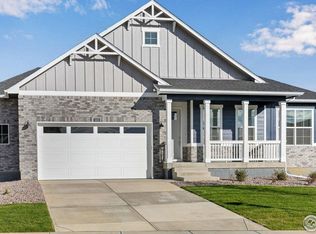Sold for $744,500
$744,500
1102 Ridgefield Drive, Berthoud, CO 80513
4beds
4,762sqft
Single Family Residence
Built in 2025
9,793 Square Feet Lot
$740,400 Zestimate®
$156/sqft
$4,025 Estimated rent
Home value
$740,400
$703,000 - $777,000
$4,025/mo
Zestimate® history
Loading...
Owner options
Explore your selling options
What's special
The Evans is a gorgeous 2-story home offering 4 bedrooms, 3.5 bathrooms, and 3,134 sq. ft. of living space. Features include Stainless steel appliances, including gas range, microwave, and dishwasher, and premium cabinetry with crown molding. Smart home technology package (smart speaker, video doorbell, programmable thermostat, and touchscreen) and low-maintenance laminate plank flooring in entry, kitchen, great room dining are also included. The Vantage neighborhood includes a unique set of features and amenities such as TPC Colorado privileges including use of their world-class Fitness Center, Resort Style Pool with swim-up bar and hot tub, and restaurants. Use of Vantage Pool, Splashpad, Grilling Area, Playground and 2 Dog Parks in the 5-acre, on-site complex are also all included in the annual HOA. ***Photos are representative and not of actual property***
Zillow last checked: 8 hours ago
Listing updated: July 09, 2025 at 11:01am
Listed by:
Jodi Bright sales@drhrealty.com,
D.R. Horton Realty, LLC
Bought with:
Charlie Souza, 40020291
MB Team Lassen
Source: REcolorado,MLS#: 5059042
Facts & features
Interior
Bedrooms & bathrooms
- Bedrooms: 4
- Bathrooms: 3
- Full bathrooms: 3
- Main level bathrooms: 1
- Main level bedrooms: 1
Bedroom
- Level: Main
- Area: 234 Square Feet
- Dimensions: 13 x 18
Bedroom
- Level: Upper
- Area: 143 Square Feet
- Dimensions: 13 x 11
Bedroom
- Level: Upper
- Area: 195 Square Feet
- Dimensions: 15 x 13
Bedroom
- Level: Upper
- Area: 195 Square Feet
- Dimensions: 15 x 13
Bathroom
- Level: Main
Bathroom
- Level: Upper
Bathroom
- Level: Upper
Bonus room
- Level: Main
- Area: 143 Square Feet
- Dimensions: 11 x 13
Dining room
- Level: Main
- Area: 119 Square Feet
- Dimensions: 7 x 17
Kitchen
- Level: Main
- Area: 156 Square Feet
- Dimensions: 12 x 13
Laundry
- Level: Main
Living room
- Level: Main
- Area: 289 Square Feet
- Dimensions: 17 x 17
Loft
- Level: Upper
- Area: 255 Square Feet
- Dimensions: 17 x 15
Heating
- Forced Air, Natural Gas
Cooling
- Central Air
Appliances
- Included: Convection Oven, Cooktop, Dishwasher, Disposal, Double Oven, Microwave, Oven, Range Hood, Self Cleaning Oven, Tankless Water Heater
Features
- Five Piece Bath, High Speed Internet, Kitchen Island, Open Floorplan, Pantry, Primary Suite, Quartz Counters, Smart Thermostat, Smoke Free, Walk-In Closet(s)
- Flooring: Carpet, Laminate, Tile
- Basement: Bath/Stubbed,Full,Unfinished
- Number of fireplaces: 1
Interior area
- Total structure area: 4,762
- Total interior livable area: 4,762 sqft
- Finished area above ground: 3,134
- Finished area below ground: 0
Property
Parking
- Total spaces: 3
- Parking features: Concrete, Electric Vehicle Charging Station(s)
- Attached garage spaces: 3
Features
- Levels: Two
- Stories: 2
Lot
- Size: 9,793 sqft
- Features: Cul-De-Sac, Sprinklers In Front
Details
- Parcel number: 9411320016
- Zoning: Residential
- Special conditions: Standard
Construction
Type & style
- Home type: SingleFamily
- Property subtype: Single Family Residence
Materials
- Frame
- Foundation: Slab
- Roof: Composition
Condition
- New Construction
- New construction: Yes
- Year built: 2025
Details
- Builder model: Evans
- Builder name: D.R. Horton, Inc
- Warranty included: Yes
Utilities & green energy
- Electric: 110V, 220 Volts, 220 Volts in Garage
- Sewer: Public Sewer
Community & neighborhood
Security
- Security features: Carbon Monoxide Detector(s), Smart Locks, Smoke Detector(s), Video Doorbell
Location
- Region: Berthoud
- Subdivision: Vantage
HOA & financial
HOA
- Has HOA: Yes
- HOA fee: $500 semi-annually
- Amenities included: Clubhouse, Fitness Center, Park, Playground, Pool
- Association name: Berthoud Heritage Metro District No. 4
- Association phone: 970-617-2469
Other
Other facts
- Listing terms: 1031 Exchange,Cash,Conventional,FHA,VA Loan
- Ownership: Builder
Price history
| Date | Event | Price |
|---|---|---|
| 7/8/2025 | Sold | $744,500$156/sqft |
Source: | ||
| 5/19/2025 | Pending sale | $744,500$156/sqft |
Source: | ||
| 5/8/2025 | Price change | $744,500-0.7%$156/sqft |
Source: | ||
| 4/23/2025 | Listed for sale | $749,900$157/sqft |
Source: | ||
Public tax history
| Year | Property taxes | Tax assessment |
|---|---|---|
| 2024 | $2,389 +522.6% | $15,401 |
| 2023 | $384 +0.4% | $15,401 +504.9% |
| 2022 | $382 +27.1% | $2,546 |
Find assessor info on the county website
Neighborhood: 80513
Nearby schools
GreatSchools rating
- 7/10Berthoud Elementary SchoolGrades: PK-5Distance: 0.9 mi
- 5/10Turner Middle SchoolGrades: 6-8Distance: 1.2 mi
- 7/10Berthoud High SchoolGrades: 9-12Distance: 1.8 mi
Schools provided by the listing agent
- Elementary: Berthoud
- Middle: Turner
- High: Berthoud
- District: Thompson R2-J
Source: REcolorado. This data may not be complete. We recommend contacting the local school district to confirm school assignments for this home.
Get a cash offer in 3 minutes
Find out how much your home could sell for in as little as 3 minutes with a no-obligation cash offer.
Estimated market value$740,400
Get a cash offer in 3 minutes
Find out how much your home could sell for in as little as 3 minutes with a no-obligation cash offer.
Estimated market value
$740,400


