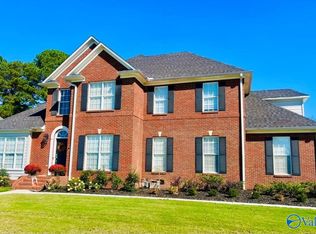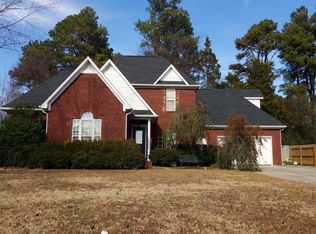Sold for $395,000
$395,000
1102 Ridgecrest Ln NE, Hartselle, AL 35640
4beds
3,000sqft
Single Family Residence
Built in 1999
0.43 Acres Lot
$443,200 Zestimate®
$132/sqft
$2,383 Estimated rent
Home value
$443,200
$417,000 - $474,000
$2,383/mo
Zestimate® history
Loading...
Owner options
Explore your selling options
What's special
Beautiful home located .8 miles from I-65 Exit 328, 2.4 miles to Hartselle High School, 28 miles or 30 minutes to NASA Marshall Space Flight Center. 4 bed 3 1/2 bath home features hardwood floors, two master bedrms, one up & one down. Master down has trey ceiling, walk-in closet & glamour bath. Upstairs is large 27 x 15 with full bath. Two other bedrooms up with Jack & Jill bath. Landing area at top of steps has sky light & could easily be sitting area or office. All appliances convey. Kitchen island &walk-in pantry. Breakfast room has French doors opening to patio. 16x6 storage room in garage. Utility sink in laundry room & in garage. Great room features gas FP & lots of built-ins.
Zillow last checked: 8 hours ago
Listing updated: June 06, 2025 at 11:37am
Listed by:
Shelia Cotharin 256-566-9127,
Coldwell Banker McMillan
Bought with:
Elaine Abston, 88236
CRYE-LEIKE REALTORS - Hsv
Source: ValleyMLS,MLS#: 21875444
Facts & features
Interior
Bedrooms & bathrooms
- Bedrooms: 4
- Bathrooms: 4
- Full bathrooms: 3
- 1/2 bathrooms: 1
Primary bedroom
- Features: Ceiling Fan(s), Crown Molding, Carpet, Tray Ceiling(s), Walk-In Closet(s)
- Level: First
- Area: 182
- Dimensions: 14 x 13
Bedroom 2
- Features: Ceiling Fan(s), Crown Molding, Carpet
- Level: Second
- Area: 224
- Dimensions: 16 x 14
Bedroom 3
- Features: Ceiling Fan(s), Crown Molding, Carpet
- Level: Second
- Area: 182
- Dimensions: 13 x 14
Bedroom 4
- Features: Ceiling Fan(s), Crown Molding
- Level: Second
- Area: 405
- Dimensions: 15 x 27
Dining room
- Features: 9’ Ceiling, Crown Molding, Chair Rail, Smooth Ceiling, Wood Floor
- Level: First
- Area: 168
- Dimensions: 12 x 14
Kitchen
- Features: 9’ Ceiling, Crown Molding, Kitchen Island, Pantry, Recessed Lighting, Smooth Ceiling, Sol Sur Cntrtop, Wood Floor
- Level: First
- Area: 208
- Dimensions: 16 x 13
Living room
- Features: 9’ Ceiling, Ceiling Fan(s), Crown Molding, Fireplace, Smooth Ceiling, Wood Floor, Built-in Features
- Level: First
- Area: 435
- Dimensions: 15 x 29
Laundry room
- Features: Tile, Built-in Features, Utility Sink
- Level: First
- Area: 70
- Dimensions: 7 x 10
Heating
- Central 2, Natural Gas
Cooling
- Central 2
Appliances
- Included: Dishwasher, Disposal, Gas Oven, Microwave, Range, Refrigerator
Features
- Has basement: No
- Number of fireplaces: 1
- Fireplace features: Gas Log, One
Interior area
- Total interior livable area: 3,000 sqft
Property
Parking
- Total spaces: 2
- Parking features: Carport, Attached Carport
- Carport spaces: 2
Features
- Levels: Two
- Stories: 2
Lot
- Size: 0.43 Acres
- Dimensions: 109 x 170
Details
- Parcel number: 1501010000041000
Construction
Type & style
- Home type: SingleFamily
- Property subtype: Single Family Residence
Materials
- Foundation: Slab
Condition
- New construction: No
- Year built: 1999
Utilities & green energy
- Sewer: Public Sewer
- Water: Public
Community & neighborhood
Community
- Community features: Gated
Location
- Region: Hartselle
- Subdivision: Booth Meadows
HOA & financial
HOA
- Has HOA: Yes
- HOA fee: $50 monthly
- Amenities included: Clubhouse
- Association name: Booth Meadows
Price history
| Date | Event | Price |
|---|---|---|
| 6/6/2025 | Sold | $395,000-1.2%$132/sqft |
Source: | ||
| 5/2/2025 | Pending sale | $399,900$133/sqft |
Source: | ||
| 4/25/2025 | Price change | $399,900-6.8%$133/sqft |
Source: | ||
| 4/10/2025 | Price change | $429,000-4.6%$143/sqft |
Source: | ||
| 3/19/2025 | Price change | $449,900-1.1%$150/sqft |
Source: | ||
Public tax history
| Year | Property taxes | Tax assessment |
|---|---|---|
| 2024 | -- | $35,940 -1.2% |
| 2023 | $1,175 -17.2% | $36,380 -2.3% |
| 2022 | $1,420 +43.3% | $37,240 +41.3% |
Find assessor info on the county website
Neighborhood: 35640
Nearby schools
GreatSchools rating
- 7/10Hartselle Intermediate SchoolGrades: 5-6Distance: 2.1 mi
- 10/10Hartselle Jr High SchoolGrades: 7-8Distance: 1.7 mi
- 8/10Hartselle High SchoolGrades: 9-12Distance: 0.7 mi
Schools provided by the listing agent
- Elementary: F. E. Burleson Elementary
- Middle: Hartselle
- High: Hartselle
Source: ValleyMLS. This data may not be complete. We recommend contacting the local school district to confirm school assignments for this home.
Get pre-qualified for a loan
At Zillow Home Loans, we can pre-qualify you in as little as 5 minutes with no impact to your credit score.An equal housing lender. NMLS #10287.
Sell for more on Zillow
Get a Zillow Showcase℠ listing at no additional cost and you could sell for .
$443,200
2% more+$8,864
With Zillow Showcase(estimated)$452,064

