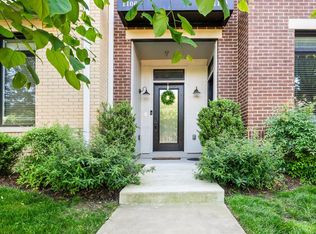Sold for $560,000 on 06/20/25
$560,000
1102 Ribbon Limestone Ter SE, Leesburg, VA 20175
3beds
1,694sqft
Townhouse
Built in 2018
-- sqft lot
$562,900 Zestimate®
$331/sqft
$3,009 Estimated rent
Home value
$562,900
$535,000 - $591,000
$3,009/mo
Zestimate® history
Loading...
Owner options
Explore your selling options
What's special
Best Condo in the Complex. Prime Location & Modern Convenience. This exceptional first-floor end unit townhouse style condo offers the perfect blend of luxury and convenience. Positioned in a highly desirable spot within the community, residents enjoy serene walking trails while being just moments away from The Village at Leesburg, which is home to premier dining, entertainment, shops and Wegmans. The open main-level living space boasts high ceilings and elegant wood flooring. Freshly painted in the sophisticated Urban Loft palette, coupled with the the natural light each morning, creates a bright, warm and inviting atmosphere. The island kitchen features extended-height cabinets, granite countertops, and stainless steel appliances, complete with pantry for added storage. Whether prepping, cooking, or entertaining, this thoughtfully designed kitchen makes it effortless. Upstairs, the primary bedroom, features 2 walk in closets, a spa-like en-suite featuring soaking tub and separate shower which provides the perfect oasis for relaxation. Two additional nicely sized bedrooms, private balcony, and upper-level laundry with full-size washer and dryer add to this home's convenience. Attached garage and private driveway provide easy access to the home. Just minutes from downtown Leesburg, Ida Lee Park, Tally Ho, One Loudoun, and Trader Joes. Easy access to Route 7 and major commuter routes. This condo truly combines comfort, style, and convenience in one exceptional package.
Zillow last checked: 8 hours ago
Listing updated: December 22, 2025 at 03:08pm
Listed by:
Julie D Shiley 540-514-4387,
Coldwell Banker Realty,
Co-Listing Agent: Diane L Northern 703-431-8209,
Coldwell Banker Realty
Bought with:
Laura Audi, 0225185303
Pearson Smith Realty, LLC
Source: Bright MLS,MLS#: VALO2096122
Facts & features
Interior
Bedrooms & bathrooms
- Bedrooms: 3
- Bathrooms: 3
- Full bathrooms: 2
- 1/2 bathrooms: 1
- Main level bathrooms: 1
Basement
- Area: 0
Heating
- Heat Pump, Natural Gas
Cooling
- Central Air, Electric
Appliances
- Included: Electric Water Heater
Features
- Flooring: Hardwood, Carpet
- Has basement: No
- Has fireplace: No
Interior area
- Total structure area: 1,694
- Total interior livable area: 1,694 sqft
- Finished area above ground: 1,694
- Finished area below ground: 0
Property
Parking
- Total spaces: 2
- Parking features: Garage Faces Rear, Attached, Driveway
- Attached garage spaces: 1
- Uncovered spaces: 1
Accessibility
- Accessibility features: None
Features
- Levels: Two
- Stories: 2
- Pool features: None
- Fencing: Partial
Details
- Additional structures: Above Grade, Below Grade
- Parcel number: 149176081001
- Zoning: LB:PRC
- Special conditions: Standard
Construction
Type & style
- Home type: Townhouse
- Architectural style: Contemporary
- Property subtype: Townhouse
Materials
- Masonry
- Foundation: Permanent
Condition
- Very Good
- New construction: No
- Year built: 2018
Details
- Builder model: Willowcroft
- Builder name: Van Metre
Utilities & green energy
- Sewer: Public Septic
- Water: Public
Community & neighborhood
Location
- Region: Leesburg
- Subdivision: Lofts At Village Walk
HOA & financial
Other fees
- Condo and coop fee: $276 monthly
Other
Other facts
- Listing agreement: Exclusive Right To Sell
- Ownership: Condominium
Price history
| Date | Event | Price |
|---|---|---|
| 6/20/2025 | Sold | $560,000-2.6%$331/sqft |
Source: | ||
| 5/21/2025 | Contingent | $575,000$339/sqft |
Source: | ||
| 5/16/2025 | Listed for sale | $575,000+27.8%$339/sqft |
Source: | ||
| 4/16/2021 | Sold | $450,000+1.1%$266/sqft |
Source: | ||
| 4/15/2021 | Pending sale | $445,000$263/sqft |
Source: | ||
Public tax history
| Year | Property taxes | Tax assessment |
|---|---|---|
| 2025 | $4,093 -5.7% | $508,410 +1.3% |
| 2024 | $4,342 +6.7% | $501,940 +8% |
| 2023 | $4,068 +4.3% | $464,920 +6.1% |
Find assessor info on the county website
Neighborhood: 20175
Nearby schools
GreatSchools rating
- 4/10Cool Spring Elementary SchoolGrades: PK-5Distance: 1.2 mi
- 5/10Harper Park Middle SchoolGrades: 6-8Distance: 0.5 mi
- 6/10Heritage High SchoolGrades: PK-12Distance: 2.4 mi
Schools provided by the listing agent
- Elementary: Cool Spring
- Middle: Harper Park
- High: Heritage
- District: Loudoun County Public Schools
Source: Bright MLS. This data may not be complete. We recommend contacting the local school district to confirm school assignments for this home.
Get a cash offer in 3 minutes
Find out how much your home could sell for in as little as 3 minutes with a no-obligation cash offer.
Estimated market value
$562,900
Get a cash offer in 3 minutes
Find out how much your home could sell for in as little as 3 minutes with a no-obligation cash offer.
Estimated market value
$562,900
