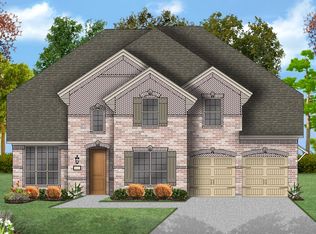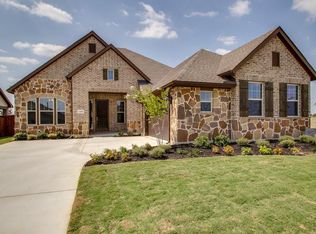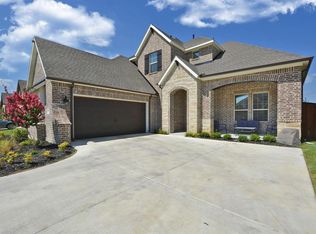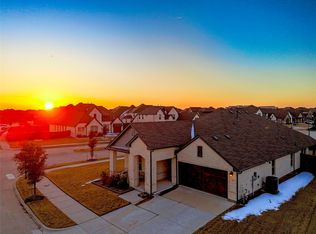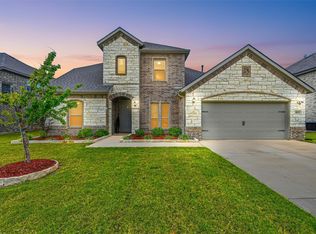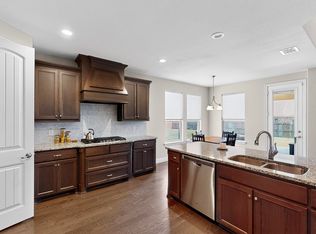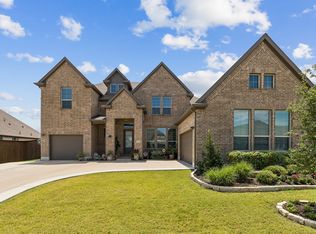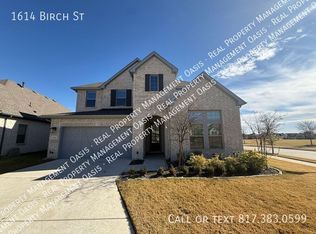Welcome to 1102 Rendon Pl – a meticulously maintained David Weekley home in the coveted Southpointe community. Step inside to discover a breathtaking foyer with soaring ceilings and warm hardwood floors that flow seamlessly into a chef’s dream kitchen—featuring granite countertops, a large island, and an open layout connecting living and dining spaces —ideal for seamless entertaining and everyday living. . The upstairs offers ample entertainment with a media room, game room, offering flexible bonus space for leisure, family time, or hobbies.. With over 3,127 sq ft, this traditional two-story residence boasts 4 spacious bedrooms, 3 full baths, and thoughtfully designed living areas to accommodate both leisure and lifestyle. Convenience meets practicality with a 3-car tandem garage, utility room, tankless water heater, and central HVAC system. Outdoors, enjoy gatherings on the covered patio while the privacy fence ensures your retreat feels just right. Residents enjoy access to amenities including a clubhouse, community pool, paths, parks, and EV charging stations. Located within the highly rated Mansfield ISD, with schools nearby, this address truly offers the complete package. This home qualifies for a limited-time lender-paid 2-1 buy down at 4.99%— reduced monthly payments for by the first 2 years at no cost to the buyer or seller. Ask listing agent for details!
For sale
$590,000
1102 Rendon Pl, Mansfield, TX 76063
4beds
3,127sqft
Est.:
Single Family Residence
Built in 2017
7,492.32 Square Feet Lot
$-- Zestimate®
$189/sqft
$800/mo HOA
What's special
Privacy fenceWarm hardwood floorsFlexible bonus spaceGranite countertopsCovered patioGame roomSoaring ceilings
- 172 days |
- 427 |
- 12 |
Zillow last checked: 8 hours ago
Listing updated: February 10, 2026 at 08:49am
Listed by:
Rhonda Brown 0747745 817-354-7653,
Century 21 Mike Bowman, Inc. 817-354-7653
Source: NTREIS,MLS#: 21036926
Tour with a local agent
Facts & features
Interior
Bedrooms & bathrooms
- Bedrooms: 4
- Bathrooms: 3
- Full bathrooms: 3
Primary bedroom
- Level: First
- Dimensions: 18 x 13
Bedroom
- Level: First
- Dimensions: 16 x 12
Bedroom
- Level: Second
- Dimensions: 12 x 11
Bedroom
- Level: Second
- Dimensions: 12 x 12
Dining room
- Level: First
- Dimensions: 14 x 12
Game room
- Level: Second
- Dimensions: 17 x 12
Living room
- Level: First
- Dimensions: 18 x 15
Living room
- Level: First
- Dimensions: 15 x 10
Media room
- Level: Second
- Dimensions: 17 x 17
Utility room
- Level: First
- Dimensions: 10 x 6
Heating
- Central, Electric
Cooling
- Central Air, Ceiling Fan(s), Electric
Appliances
- Included: Some Gas Appliances, Dishwasher, Electric Oven, Gas Cooktop, Disposal, Gas Water Heater, Microwave, Plumbed For Gas, Some Commercial Grade, Vented Exhaust Fan
- Laundry: Washer Hookup, Dryer Hookup, Laundry in Utility Room
Features
- Built-in Features, Decorative/Designer Lighting Fixtures, Eat-in Kitchen, Granite Counters, High Speed Internet, Kitchen Island, Open Floorplan, Pantry, Cable TV, Vaulted Ceiling(s), Walk-In Closet(s), Wired for Sound
- Flooring: Carpet, Tile, Wood
- Windows: Window Coverings
- Has basement: No
- Number of fireplaces: 1
- Fireplace features: Gas, Gas Log, Gas Starter, Living Room, Masonry
Interior area
- Total interior livable area: 3,127 sqft
Video & virtual tour
Property
Parking
- Total spaces: 2
- Parking features: Concrete, Door-Single, Driveway, Garage Faces Front, Garage, Garage Door Opener
- Attached garage spaces: 2
- Has uncovered spaces: Yes
Features
- Levels: Two
- Stories: 2
- Patio & porch: Front Porch, Patio, Covered
- Exterior features: Lighting, Private Yard, Rain Gutters
- Pool features: None, Community
- Fencing: Back Yard,Privacy
Lot
- Size: 7,492.32 Square Feet
- Features: Back Yard, Interior Lot, Lawn, Landscaped, Subdivision, Sprinkler System, Few Trees
- Residential vegetation: Cleared
Details
- Parcel number: 126405618020
Construction
Type & style
- Home type: SingleFamily
- Architectural style: Traditional,Detached
- Property subtype: Single Family Residence
Materials
- Brick
- Foundation: Slab
- Roof: Composition
Condition
- Year built: 2017
Utilities & green energy
- Sewer: Public Sewer
- Water: Public
- Utilities for property: Natural Gas Available, Sewer Available, Separate Meters, Water Available, Cable Available
Community & HOA
Community
- Features: Playground, Park, Pool, Sidewalks, Trails/Paths, Curbs
- Security: Carbon Monoxide Detector(s), Smoke Detector(s)
- Subdivision: Southpointee Ph 1a Sec 1
HOA
- Has HOA: Yes
- Services included: All Facilities, Association Management
- HOA fee: $400 semi-monthly
- HOA name: South Point Master Homeowners Assc.
- HOA phone: 817-572-2334
Location
- Region: Mansfield
Financial & listing details
- Price per square foot: $189/sqft
- Tax assessed value: $627,215
- Annual tax amount: $13,618
- Date on market: 8/25/2025
- Cumulative days on market: 469 days
- Listing terms: Cash,Conventional,Contract,FHA,See Agent
Estimated market value
Not available
Estimated sales range
Not available
Not available
Price history
Price history
| Date | Event | Price |
|---|---|---|
| 10/30/2025 | Price change | $590,000-0.8%$189/sqft |
Source: NTREIS #21036926 Report a problem | ||
| 8/25/2025 | Listed for sale | $595,000-0.7%$190/sqft |
Source: NTREIS #21036926 Report a problem | ||
| 7/27/2025 | Listing removed | $599,000$192/sqft |
Source: NTREIS #20892190 Report a problem | ||
| 4/3/2025 | Listed for sale | $599,000-1.8%$192/sqft |
Source: NTREIS #20892190 Report a problem | ||
| 1/22/2025 | Listing removed | $610,000$195/sqft |
Source: NTREIS #20719541 Report a problem | ||
Public tax history
Public tax history
| Year | Property taxes | Tax assessment |
|---|---|---|
| 2024 | $2,379 -1.5% | $627,215 |
| 2023 | $2,415 +18.9% | $627,215 +26.8% |
| 2022 | $2,030 | $494,521 +8.1% |
Find assessor info on the county website
BuyAbility℠ payment
Est. payment
$4,475/mo
Principal & interest
$2765
HOA Fees
$800
Other costs
$910
Climate risks
Neighborhood: 76063
Nearby schools
GreatSchools rating
- 9/10Brenda Norwood Elementary SchoolGrades: PK-4Distance: 0.9 mi
- 8/10Charlene McKinzey MiddleGrades: 7-8Distance: 0.3 mi
- 8/10Mansfield Lake Ridge High SchoolGrades: 9-12Distance: 2.8 mi
Schools provided by the listing agent
- Elementary: Brenda Norwood
- Middle: Jones
- High: Mansfield
- District: Mansfield ISD
Source: NTREIS. This data may not be complete. We recommend contacting the local school district to confirm school assignments for this home.
Open to renting?
Browse rentals near this home.- Loading
- Loading
