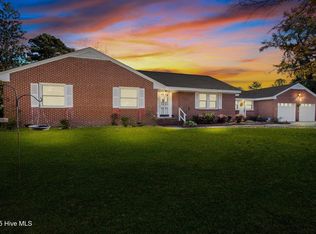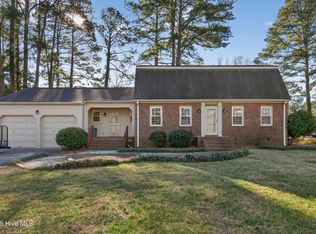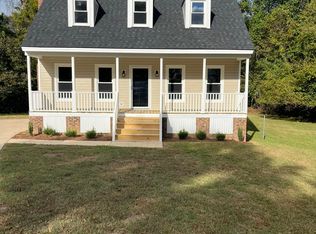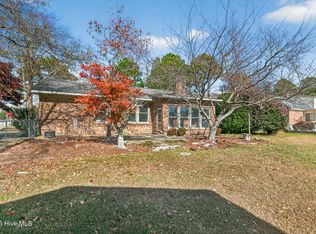Roomy home with great flexible living space. Kitchen has good counter and cabinet space, gas range & double oven; cozy breakfast room with bay window overlooking the huge backyard; the in-ground pool has not been maintained in several years; tri-level, but only a few steps to each of the floors; could be 4 or 5 bedroom or 4BR with huge bonus room that has an outside entrance (it would make a great home office/business - seamstress, tax prep, etc.); painted exterior siding is unknown material. With some updates & love this could be your dream home! Call today and schedule your showing.
Pending
$270,000
1102 Raleigh Road Parkway W, Wilson, NC 27896
4beds
2,458sqft
Est.:
Single Family Residence
Built in 1974
0.46 Acres Lot
$-- Zestimate®
$110/sqft
$-- HOA
What's special
In-ground poolHuge backyardPainted exterior siding
- 175 days |
- 71 |
- 4 |
Likely to sell faster than
Zillow last checked: 8 hours ago
Listing updated: December 02, 2025 at 08:57pm
Listed by:
Sharyn Hardister 252-290-7507,
Chesson Realty
Source: Hive MLS,MLS#: 100510743 Originating MLS: Wilson Board of Realtors
Originating MLS: Wilson Board of Realtors
Facts & features
Interior
Bedrooms & bathrooms
- Bedrooms: 4
- Bathrooms: 3
- Full bathrooms: 3
Rooms
- Room types: Dining Room
Primary bedroom
- Level: Non Primary Living Area
Dining room
- Features: Formal, Eat-in Kitchen
Heating
- Gas Pack, Electric, Forced Air, Natural Gas
Cooling
- Central Air
Appliances
- Included: Vented Exhaust Fan, Gas Cooktop, Double Oven, Disposal, Dishwasher
- Laundry: Dryer Hookup, Washer Hookup, Laundry Room
Features
- Entrance Foyer, Bookcases, Ceiling Fan(s), Walk-in Shower
- Flooring: Carpet, Tile, Vinyl
- Doors: Storm Door(s)
- Windows: Thermal Windows
- Attic: Partially Floored,Pull Down Stairs
Interior area
- Total structure area: 2,458
- Total interior livable area: 2,458 sqft
Property
Parking
- Total spaces: 1
- Parking features: Garage Faces Front, Circular Driveway, Attached, Additional Parking, Concrete, Lighted, Off Street, On Site
- Attached garage spaces: 1
- Has uncovered spaces: Yes
Features
- Levels: Three Or More,Multi/Split
- Stories: 3
- Patio & porch: Patio, Porch
- Exterior features: Storm Doors
- Pool features: In Ground, See Remarks
- Fencing: Full,Back Yard,Wood
Lot
- Size: 0.46 Acres
- Dimensions: 100 x 200
Details
- Parcel number: 3712346023.000
- Zoning: Residential
- Special conditions: Standard
Construction
Type & style
- Home type: SingleFamily
- Property subtype: Single Family Residence
Materials
- Brick Veneer, See Remarks
- Foundation: Crawl Space
- Roof: Composition
Condition
- New construction: No
- Year built: 1974
Utilities & green energy
- Sewer: Public Sewer
- Water: Public
- Utilities for property: Cable Available, Natural Gas Connected, Sewer Connected, Water Connected
Community & HOA
Community
- Subdivision: British Woods
HOA
- Has HOA: No
Location
- Region: Wilson
Financial & listing details
- Price per square foot: $110/sqft
- Tax assessed value: $267,097
- Annual tax amount: $2,991
- Date on market: 7/8/2025
- Cumulative days on market: 175 days
- Listing agreement: Exclusive Right To Sell
- Listing terms: Cash,Conventional
- Road surface type: Paved
Estimated market value
Not available
Estimated sales range
Not available
Not available
Price history
Price history
| Date | Event | Price |
|---|---|---|
| 11/3/2025 | Pending sale | $270,000$110/sqft |
Source: | ||
| 9/23/2025 | Price change | $270,000-6.9%$110/sqft |
Source: | ||
| 8/1/2025 | Price change | $290,000-10.8%$118/sqft |
Source: | ||
| 5/30/2025 | Listed for sale | $325,000$132/sqft |
Source: | ||
Public tax history
Public tax history
| Year | Property taxes | Tax assessment |
|---|---|---|
| 2024 | $2,991 +49% | $267,097 +73.6% |
| 2023 | $2,008 | $153,831 |
| 2022 | $2,008 | $153,831 |
Find assessor info on the county website
BuyAbility℠ payment
Est. payment
$1,530/mo
Principal & interest
$1286
Property taxes
$149
Home insurance
$95
Climate risks
Neighborhood: 27896
Nearby schools
GreatSchools rating
- 7/10Vinson-Bynum ElementaryGrades: K-5Distance: 1 mi
- 7/10Forest Hills MiddleGrades: 6-8Distance: 0.6 mi
- 5/10James Hunt HighGrades: 9-12Distance: 3.2 mi
Schools provided by the listing agent
- Elementary: Vinson-Bynum
- Middle: Forest Hills
- High: Hunt
Source: Hive MLS. This data may not be complete. We recommend contacting the local school district to confirm school assignments for this home.
- Loading





