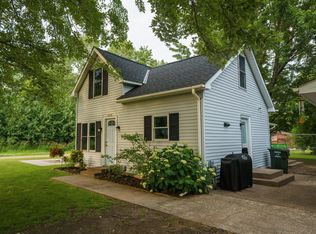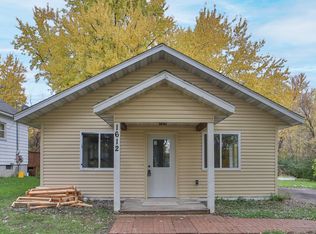Closed
$207,500
1102 Q St NE, Brainerd, MN 56401
3beds
1,719sqft
Single Family Residence
Built in 1980
3.25 Acres Lot
$212,000 Zestimate®
$121/sqft
$2,303 Estimated rent
Home value
$212,000
$182,000 - $246,000
$2,303/mo
Zestimate® history
Loading...
Owner options
Explore your selling options
What's special
Don't miss this three bedroom, two bath Brainerd home. Home sits on a hard-to-find wooded, 3.25 acre city lot. Home features stainless steel appliances, large deck, an over sized two car detached heated/insulated garage. There is a lot of potential here. Set up a showing today.
Zillow last checked: 8 hours ago
Listing updated: May 30, 2025 at 10:25am
Listed by:
Chad Schwendeman 218-831-4663,
eXp Realty
Bought with:
Shanna Perez-Davis
LPT Realty, LLC
Source: NorthstarMLS as distributed by MLS GRID,MLS#: 6685088
Facts & features
Interior
Bedrooms & bathrooms
- Bedrooms: 3
- Bathrooms: 2
- Full bathrooms: 1
- 1/2 bathrooms: 1
Bedroom 1
- Level: Upper
- Area: 104 Square Feet
- Dimensions: 13x8
Bedroom 2
- Level: Upper
- Area: 126 Square Feet
- Dimensions: 14x9
Bedroom 3
- Level: Main
- Area: 238 Square Feet
- Dimensions: 17x14
Bathroom
- Level: Main
- Area: 72 Square Feet
- Dimensions: 9x8
Bathroom
- Level: Upper
- Area: 81 Square Feet
- Dimensions: 9x9
Foyer
- Level: Main
- Area: 96 Square Feet
- Dimensions: 12x8
Kitchen
- Level: Upper
- Area: 192 Square Feet
- Dimensions: 16x12
Laundry
- Level: Main
- Area: 66 Square Feet
- Dimensions: 11x6
Living room
- Level: Upper
- Area: 195 Square Feet
- Dimensions: 15x13
Storage
- Level: Main
- Area: 121 Square Feet
- Dimensions: 11x11
Storage
- Level: Main
- Area: 52 Square Feet
- Dimensions: 13x4
Heating
- Baseboard
Cooling
- Wall Unit(s)
Appliances
- Included: Range, Refrigerator
Features
- Basement: None
- Number of fireplaces: 1
Interior area
- Total structure area: 1,719
- Total interior livable area: 1,719 sqft
- Finished area above ground: 1,719
- Finished area below ground: 0
Property
Parking
- Total spaces: 2
- Parking features: Detached, Gravel, Garage Door Opener, Heated Garage, Insulated Garage
- Garage spaces: 2
- Has uncovered spaces: Yes
- Details: Garage Dimensions (32x28)
Accessibility
- Accessibility features: None
Features
- Levels: Two
- Stories: 2
- Patio & porch: Deck
Lot
- Size: 3.25 Acres
- Dimensions: 318 x 358 x 363 x 241
- Features: Many Trees
Details
- Additional structures: Storage Shed
- Foundation area: 1008
- Parcel number: 41180625
- Zoning description: Residential-Single Family
Construction
Type & style
- Home type: SingleFamily
- Property subtype: Single Family Residence
Materials
- Wood Siding, Frame
- Roof: Asphalt,Pitched
Condition
- Age of Property: 45
- New construction: No
- Year built: 1980
Utilities & green energy
- Electric: Circuit Breakers
- Gas: Electric
- Sewer: City Sewer/Connected
- Water: City Water/Connected
Community & neighborhood
Location
- Region: Brainerd
HOA & financial
HOA
- Has HOA: No
Other
Other facts
- Road surface type: Paved
Price history
| Date | Event | Price |
|---|---|---|
| 5/30/2025 | Sold | $207,500-7.7%$121/sqft |
Source: | ||
| 4/17/2025 | Pending sale | $224,900$131/sqft |
Source: | ||
| 4/9/2025 | Listing removed | $224,900$131/sqft |
Source: | ||
| 4/5/2025 | Listed for sale | $224,900$131/sqft |
Source: | ||
Public tax history
| Year | Property taxes | Tax assessment |
|---|---|---|
| 2024 | $2,225 -0.3% | $218,211 +3.7% |
| 2023 | $2,231 -2.4% | $210,517 +7.6% |
| 2022 | $2,285 +4.7% | $195,584 +22.9% |
Find assessor info on the county website
Neighborhood: 56401
Nearby schools
GreatSchools rating
- 4/10Garfield Elementary SchoolGrades: K-4Distance: 0.4 mi
- 6/10Forestview Middle SchoolGrades: 5-8Distance: 6 mi
- 9/10Brainerd Senior High SchoolGrades: 9-12Distance: 2.2 mi

Get pre-qualified for a loan
At Zillow Home Loans, we can pre-qualify you in as little as 5 minutes with no impact to your credit score.An equal housing lender. NMLS #10287.
Sell for more on Zillow
Get a free Zillow Showcase℠ listing and you could sell for .
$212,000
2% more+ $4,240
With Zillow Showcase(estimated)
$216,240
