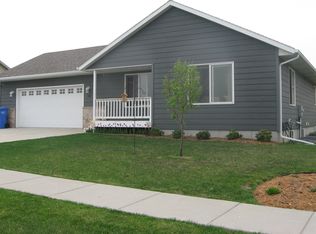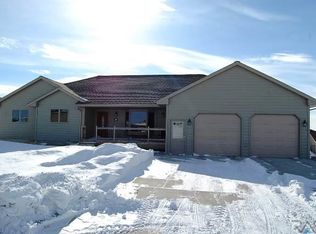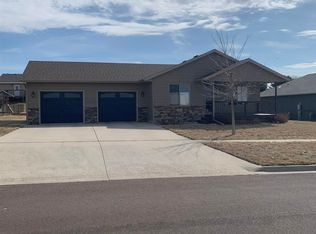Awesome 4 bedroom, 2 bath ranch with 24x24 garage. Vaulted ceiling, open floor plan. Open staircase. Laminate floor in kitchen, dining and living room for carefree living! Custom cabinets and pantry in kitchen. Anderson windows. Deck and paver patio for outdoor fun. Great location.
This property is off market, which means it's not currently listed for sale or rent on Zillow. This may be different from what's available on other websites or public sources.



