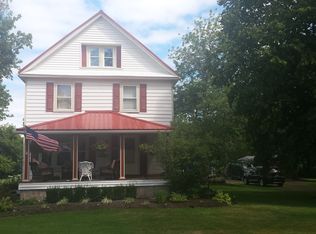Closed
$220,000
1102 Pletcher Rd, Youngstown, NY 14174
4beds
2,448sqft
Single Family Residence
Built in 1880
1 Acres Lot
$264,000 Zestimate®
$90/sqft
$2,677 Estimated rent
Home value
$264,000
$238,000 - $293,000
$2,677/mo
Zestimate® history
Loading...
Owner options
Explore your selling options
What's special
Historic home on a full acre lot. This house sits far back from the road where you can enjoy privacy. Two, separate, covered porches. Spacious home features 4 bedrooms, 3 bathrooms, 1st floor laundry, large
country kitchen with island, and dishwasher. Formal dining room, living room & split level family room with wood burning fireplace. 2 separate staircases leading to upstairs allows master bedroom to have private access as well. High ceilings, hardwood floors, claw foot tub, ample closet space. Full basement & storage sheds too. Recent updates and repairs including new boiler, hot water tank, and sump pump. Just minutes from Canada & nearby Villages. Served as a B&B for many years...
Zillow last checked: 8 hours ago
Listing updated: June 20, 2024 at 12:50pm
Listed by:
David M Witczak 716-891-1710,
WNY Metro Roberts Realty
Bought with:
Timothy M Domanski, 40DO1050131
HUNT Real Estate Corporation
Source: NYSAMLSs,MLS#: B1527346 Originating MLS: Buffalo
Originating MLS: Buffalo
Facts & features
Interior
Bedrooms & bathrooms
- Bedrooms: 4
- Bathrooms: 3
- Full bathrooms: 3
- Main level bathrooms: 1
Bedroom 1
- Level: Second
- Dimensions: 17 x 10
Bedroom 1
- Level: Second
- Dimensions: 17.00 x 10.00
Bedroom 2
- Level: Second
- Dimensions: 13 x 10
Bedroom 2
- Level: Second
- Dimensions: 13.00 x 10.00
Bedroom 3
- Level: Second
- Dimensions: 7 x 7
Bedroom 3
- Level: Second
- Dimensions: 7.00 x 7.00
Bedroom 4
- Level: Second
- Dimensions: 10 x 10
Bedroom 4
- Level: Second
- Dimensions: 10.00 x 10.00
Dining room
- Level: First
- Dimensions: 13 x 10
Dining room
- Level: First
- Dimensions: 13.00 x 10.00
Kitchen
- Level: First
- Dimensions: 12 x 10
Kitchen
- Level: First
- Dimensions: 12.00 x 10.00
Living room
- Level: First
- Dimensions: 11 x 13
Living room
- Level: First
- Dimensions: 11.00 x 13.00
Heating
- Gas, Baseboard
Appliances
- Included: Dishwasher, Electric Oven, Electric Range, Gas Water Heater
- Laundry: Main Level
Features
- Country Kitchen
- Flooring: Carpet, Hardwood, Varies
- Basement: Full
- Number of fireplaces: 1
Interior area
- Total structure area: 2,448
- Total interior livable area: 2,448 sqft
Property
Parking
- Parking features: No Garage
Features
- Levels: Two
- Stories: 2
- Exterior features: Blacktop Driveway
Lot
- Size: 1 Acres
- Dimensions: 125 x 332
- Features: Residential Lot
Details
- Additional structures: Poultry Coop
- Parcel number: 2924890740000001019000
- Special conditions: Standard
Construction
Type & style
- Home type: SingleFamily
- Architectural style: Two Story
- Property subtype: Single Family Residence
Materials
- Frame, Stone, Wood Siding
- Foundation: Stone
- Roof: Asphalt
Condition
- Resale
- Year built: 1880
Utilities & green energy
- Sewer: Connected, Holding Tank
- Water: Connected, Public
- Utilities for property: Sewer Connected, Water Connected
Community & neighborhood
Location
- Region: Youngstown
- Subdivision: Section 7400
Other
Other facts
- Listing terms: Cash,Conventional,FHA
Price history
| Date | Event | Price |
|---|---|---|
| 6/7/2024 | Sold | $220,000+4.8%$90/sqft |
Source: | ||
| 4/11/2024 | Pending sale | $210,000$86/sqft |
Source: | ||
| 3/20/2024 | Listed for sale | $210,000+32.9%$86/sqft |
Source: | ||
| 7/22/2020 | Sold | $158,000+11.3%$65/sqft |
Source: | ||
| 5/20/2020 | Pending sale | $141,900$58/sqft |
Source: Howard Hanna - Lewiston #B1265290 Report a problem | ||
Public tax history
| Year | Property taxes | Tax assessment |
|---|---|---|
| 2024 | -- | $100,400 |
| 2023 | -- | $100,400 |
| 2022 | -- | $100,400 |
Find assessor info on the county website
Neighborhood: 14174
Nearby schools
GreatSchools rating
- NAPrimary Education CenterGrades: PK-4Distance: 1.2 mi
- 4/10Lewiston Porter Middle SchoolGrades: 6-8Distance: 1.2 mi
- 8/10Lewiston Porter Senior High SchoolGrades: 9-12Distance: 1.2 mi
Schools provided by the listing agent
- District: Lewiston-Porter
Source: NYSAMLSs. This data may not be complete. We recommend contacting the local school district to confirm school assignments for this home.
