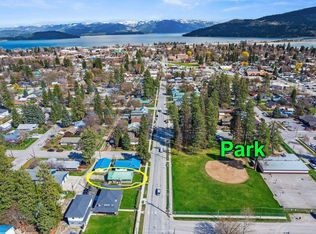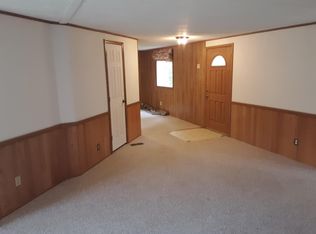Sold on 03/14/25
Price Unknown
1102 Pine St, Sandpoint, ID 83864
3beds
2baths
1,140sqft
Single Family Residence
Built in 1934
5,662.8 Square Feet Lot
$494,800 Zestimate®
$--/sqft
$1,696 Estimated rent
Home value
$494,800
$435,000 - $559,000
$1,696/mo
Zestimate® history
Loading...
Owner options
Explore your selling options
What's special
Beautifully renovated 3-bedroom, 2-bathroom home offers a perfect blend of modern updates and classic charm. LOCATION, LOCATION just a short distance to downtown Sandpoint, you'll enjoy the convenience of nearby shops, restaurants, and local attractions. Freshly updated throughout with contemporary finishes and attention to detail, solid Maple Floors throughout and all new LED lighting. Relax on the inviting covered front porch or take a short trip across the street to the peaceful city park. Inside, the bright living areas offer comfort and style, while the newly renovated kitchen and bathrooms provide both function and elegance. New slip system heat / ac unit and backup freestanding natural gas eco heater to keep you warm during the cooler months, offering efficient heating with a sustainable touch. For added convenience, 864 sf detached 2 car garage with great shop space, perfect for hobbies, storage, or additional projects. Newly landscaped with French Drain System installed. Don’t miss this rare opportunity to own a move-in ready home in a fantastic location with all the modern amenities you need.
Zillow last checked: 8 hours ago
Listing updated: March 14, 2025 at 10:42am
Listed by:
Jiwan Ripley 208-597-7311,
Century 21 Riverstone
Source: SELMLS,MLS#: 20242801
Facts & features
Interior
Bedrooms & bathrooms
- Bedrooms: 3
- Bathrooms: 2
- Main level bathrooms: 2
- Main level bedrooms: 3
Primary bedroom
- Level: Main
Bedroom 2
- Level: Main
Bedroom 3
- Level: Main
Bathroom 1
- Level: Main
Bathroom 2
- Level: Main
Dining room
- Level: Main
Family room
- Level: Main
Kitchen
- Level: Main
Heating
- Natural Gas
Cooling
- Wall Unit(s), Air Conditioning
Appliances
- Included: Dishwasher, Disposal, Range Hood, Range/Oven, Refrigerator
Features
- High Speed Internet
- Flooring: Vinyl
- Doors: Storm Door(s)
- Basement: Crawl Space
- Has fireplace: Yes
- Fireplace features: Gas
Interior area
- Total structure area: 1,140
- Total interior livable area: 1,140 sqft
- Finished area above ground: 1,140
- Finished area below ground: 0
Property
Parking
- Total spaces: 2
- Parking features: 2 Car Detached, Workshop in Garage, Off Street
- Garage spaces: 2
Features
- Levels: One
- Stories: 1
- Patio & porch: Covered Porch
- Fencing: Fenced
Lot
- Size: 5,662 sqft
- Features: City Lot, 1 Mile or less to City/Town, 1 Mile or Less to County Road, Landscaped, Level
Details
- Additional structures: Workshop
- Parcel number: RPS0500050023AA
- Zoning description: Residential
Construction
Type & style
- Home type: SingleFamily
- Property subtype: Single Family Residence
Materials
- Frame
- Roof: Metal
Condition
- Resale
- New construction: No
- Year built: 1934
- Major remodel year: 2021
Utilities & green energy
- Gas: To Property Line
- Sewer: Public Sewer
- Water: Public
- Utilities for property: Electricity Connected, Garbage Available
Community & neighborhood
Location
- Region: Sandpoint
Other
Other facts
- Road surface type: Paved
Price history
| Date | Event | Price |
|---|---|---|
| 3/14/2025 | Sold | -- |
Source: | ||
| 12/21/2024 | Pending sale | $499,000$438/sqft |
Source: | ||
| 12/16/2024 | Price change | $499,000-5.7%$438/sqft |
Source: | ||
| 12/6/2024 | Listed for sale | $529,000+205.8%$464/sqft |
Source: | ||
| 7/17/2011 | Listing removed | $173,000$152/sqft |
Source: Tomlinson Sotheby's International Realty - Sandpoint Office #21003201 | ||
Public tax history
| Year | Property taxes | Tax assessment |
|---|---|---|
| 2024 | $2,585 +2.4% | $388,275 +6.7% |
| 2023 | $2,523 -5.7% | $363,918 +2.6% |
| 2022 | $2,675 -9.9% | $354,567 +33.2% |
Find assessor info on the county website
Neighborhood: 83864
Nearby schools
GreatSchools rating
- 6/10Farmin Stidwell Elementary SchoolGrades: PK-6Distance: 0.8 mi
- 7/10Sandpoint Middle SchoolGrades: 7-8Distance: 0.4 mi
- 5/10Sandpoint High SchoolGrades: 7-12Distance: 0.5 mi
Schools provided by the listing agent
- Elementary: Washington
- Middle: Sandpoint
- High: Sandpoint
Source: SELMLS. This data may not be complete. We recommend contacting the local school district to confirm school assignments for this home.
Sell for more on Zillow
Get a free Zillow Showcase℠ listing and you could sell for .
$494,800
2% more+ $9,896
With Zillow Showcase(estimated)
$504,696
