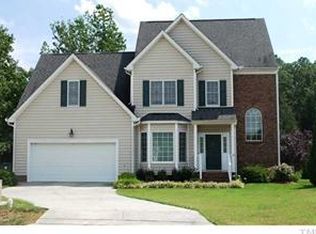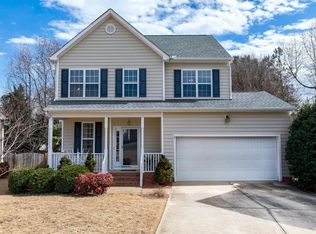Buyers will applaud this feel-good holiday release. Set in a tranquil neighborhood, it features a cast of star features that deliver. Gorgeous custom stonework is the red carpet for buyers, and ushers you into an inviting floorplan with updated hardwoods. The charming family room is centered around the stone fireplace, and is open to the kitchen (updated with granite and stainless). The story unfolds with the generous BRs and bonus, smart layout and superb location. Come & call this "award winner" home!
This property is off market, which means it's not currently listed for sale or rent on Zillow. This may be different from what's available on other websites or public sources.


