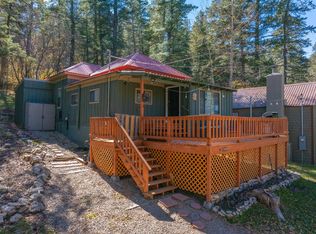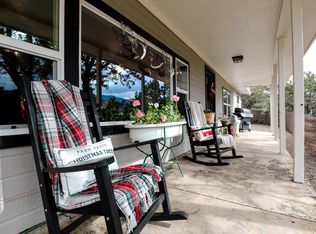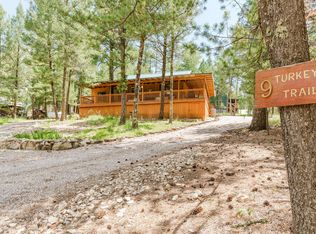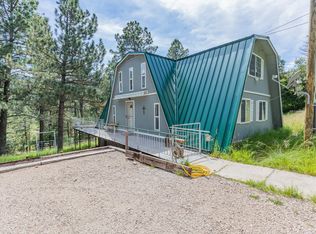Modern Charm in the Heart of Cloudcroft. This beautifully updated 3-bedroom, 2-bath home offers sleek modern finishes in a peaceful village setting. Flooded with natural light, the open living space invites you in with a striking floor-to-ceiling travertine-tiled fireplace and quiet, durable cork flooring that flows through most of the home. The kitchen is a true standout, featuring bamboo cabinetry, natural stone countertops, and an additional wine/coffee bar complete with its own sink—perfect for entertaining. The primary suite is a serene retreat with its own sitting area, a walk-in closet, and a spa-like ensuite bathroom with a luxurious soaking tub. Two additional bedrooms and a second full bathroom make this home ideal for full-time living or a relaxing mountain getaway. Additional highlights include a dedicated laundry room (washer and dryer included), heated bathroom floors, and an exterior-access storage space. Recent upgrades within the last 5–6 years include a new roof, furnace, kitchen remodel, flooring, appliances, and interior paint—offering both style and peace of mind. Don’t miss this gem nestled in the tranquil beauty of Cloudcroft.
For sale
Price cut: $5K (10/9)
$344,000
1102 Paqua Ave, Cloudcroft, NM 88317
3beds
2baths
1,380sqft
Est.:
Single Family Residence
Built in 1965
6,621.12 Square Feet Lot
$-- Zestimate®
$249/sqft
$-- HOA
What's special
Floor-to-ceiling travertine-tiled fireplaceSleek modern finishesExterior-access storage spaceSerene retreatInterior paintNew roofDedicated laundry room
- 249 days |
- 277 |
- 15 |
Likely to sell faster than
Zillow last checked: 8 hours ago
Listing updated: October 09, 2025 at 01:58pm
Listed by:
Debbie Loper 575-430-7044,
Future Real Estate 575-415-4039
Source: OCMLS,MLS#: 170762
Tour with a local agent
Facts & features
Interior
Bedrooms & bathrooms
- Bedrooms: 3
- Bathrooms: 2
Bathroom
- Features: Shower, Tub
Heating
- Propane, Wood
Cooling
- None
Appliances
- Included: Dryer, Dishwasher, Refrigerator, Built-In Range/Oven, Electric Range/Oven, Washer, Electric Water Heater
Features
- Eat-in Kitchen, Wet Bar, Walk-In Closet(s), Ceiling Fan(s)
- Flooring: Partial Carpet, Tile
- Has fireplace: Yes
- Fireplace features: Living Room
Interior area
- Total structure area: 1,380
- Total interior livable area: 1,380 sqft
Property
Parking
- Parking features: No Carport, No Garage
Features
- Levels: One
- Stories: 1
- Patio & porch: Patio, Deck
Lot
- Size: 6,621.12 Square Feet
- Dimensions: 0.152 Acres
- Features: <1/2 Acre
Details
- Parcel number: R035466
- Zoning description: Single Family
Construction
Type & style
- Home type: SingleFamily
- Property subtype: Single Family Residence
Materials
- Wood
- Roof: Metal
Condition
- Year built: 1965
Utilities & green energy
- Electric: Public
- Gas: Propane Tank Leased
- Sewer: Public Sewer
- Water: Public
Community & HOA
Community
- Subdivision: Cloudcroft Resub Addtn #2
Location
- Region: Cloudcroft
Financial & listing details
- Price per square foot: $249/sqft
- Tax assessed value: $286,396
- Annual tax amount: $1,557
- Price range: $344K - $344K
- Date on market: 4/5/2025
- Listing terms: VA Loan,Conventional,FHA,Cash
Estimated market value
Not available
Estimated sales range
Not available
Not available
Price history
Price history
| Date | Event | Price |
|---|---|---|
| 10/9/2025 | Price change | $344,000-1.4%$249/sqft |
Source: | ||
| 7/9/2025 | Price change | $349,000-2.8%$253/sqft |
Source: | ||
| 4/5/2025 | Listed for sale | $359,000+23.8%$260/sqft |
Source: | ||
| 1/12/2025 | Listing removed | $289,900$210/sqft |
Source: | ||
| 1/10/2022 | Sold | -- |
Source: Agent Provided Report a problem | ||
Public tax history
Public tax history
| Year | Property taxes | Tax assessment |
|---|---|---|
| 2024 | $1,557 -1.9% | $95,466 |
| 2023 | $1,587 +182.6% | $95,466 +184.1% |
| 2022 | $561 +2.6% | $33,601 +3% |
Find assessor info on the county website
BuyAbility℠ payment
Est. payment
$1,975/mo
Principal & interest
$1686
Property taxes
$169
Home insurance
$120
Climate risks
Neighborhood: 88317
Nearby schools
GreatSchools rating
- 5/10Cloudcroft Elementary SchoolGrades: PK-5Distance: 0.1 mi
- 4/10Cloudcroft Middle SchoolGrades: 6-8Distance: 0.1 mi
- 6/10Cloudcroft High SchoolGrades: 9-12Distance: 0.3 mi
Schools provided by the listing agent
- Elementary: Cloudcroft
- High: Cloudcroft
Source: OCMLS. This data may not be complete. We recommend contacting the local school district to confirm school assignments for this home.
- Loading
- Loading




